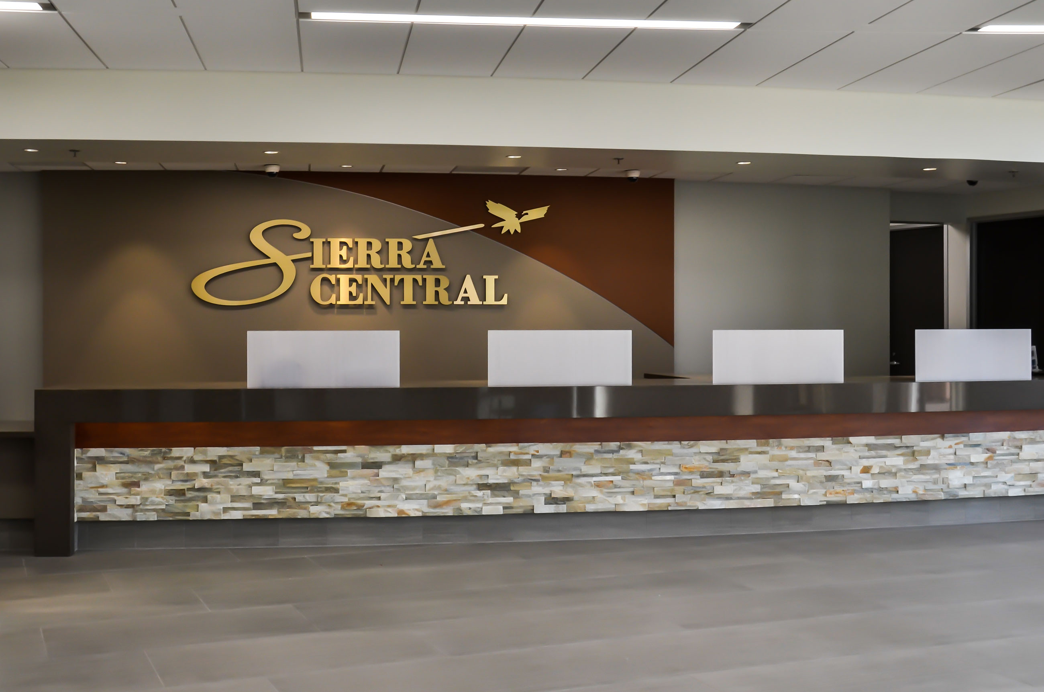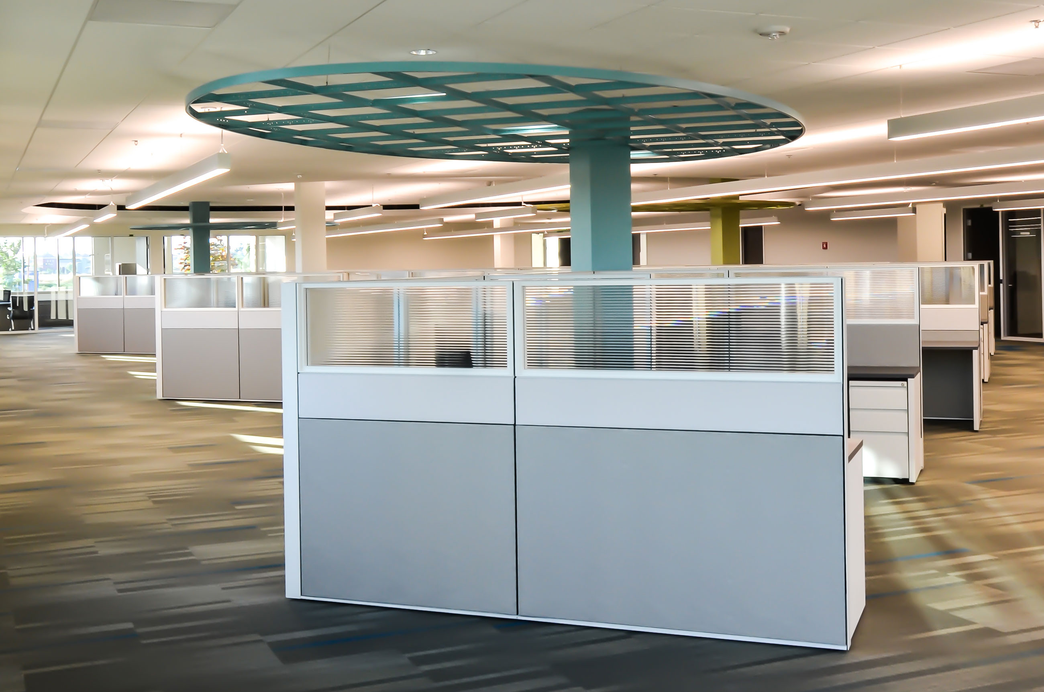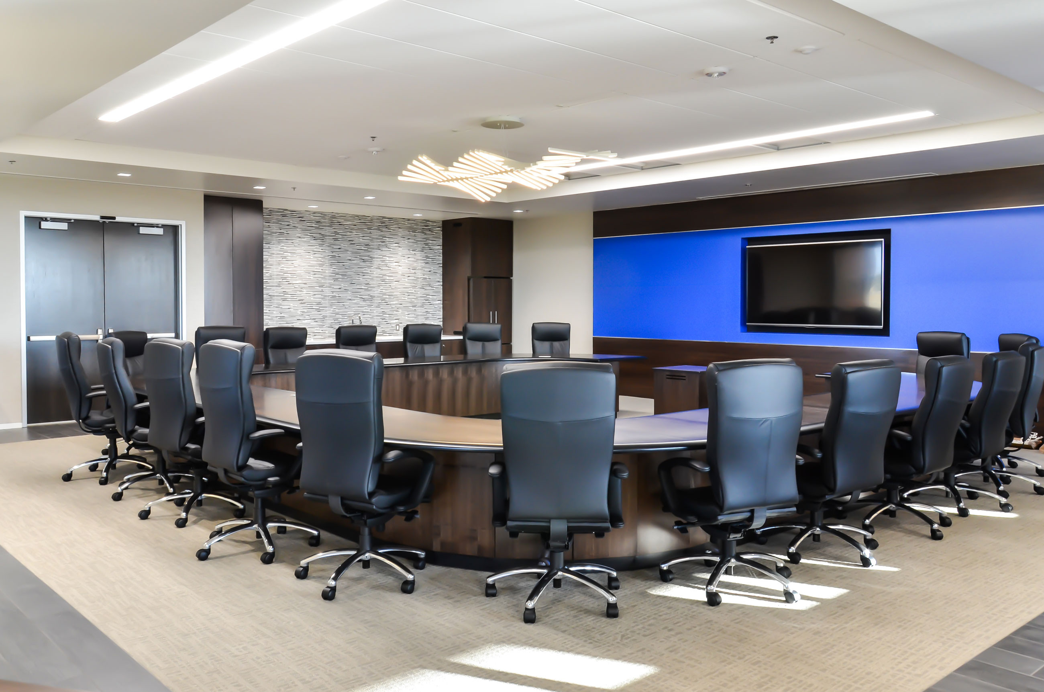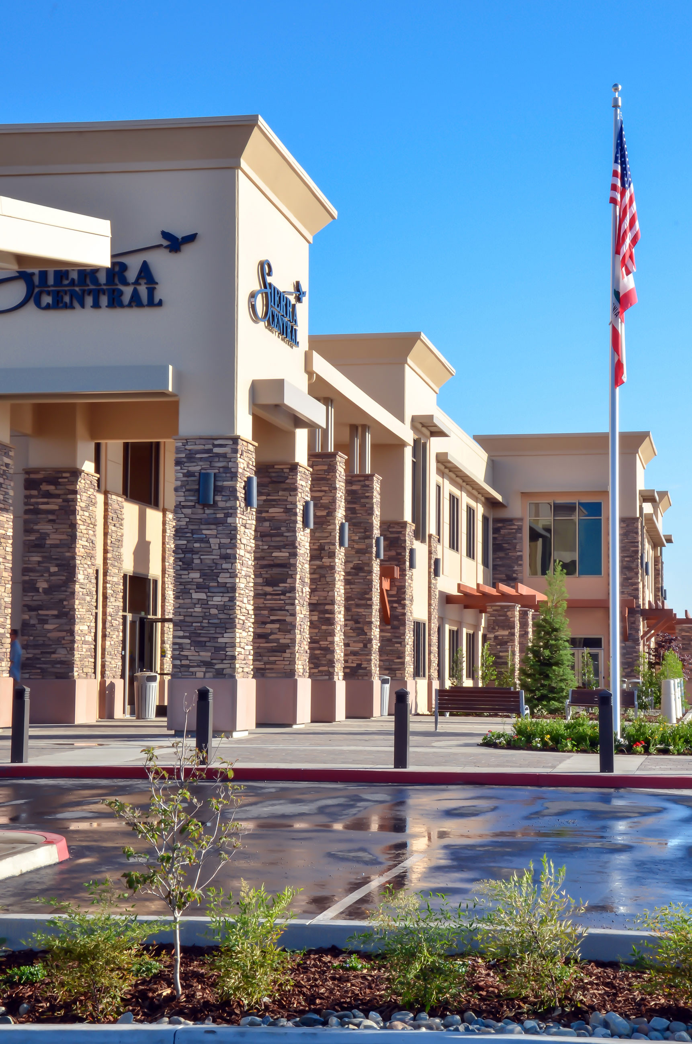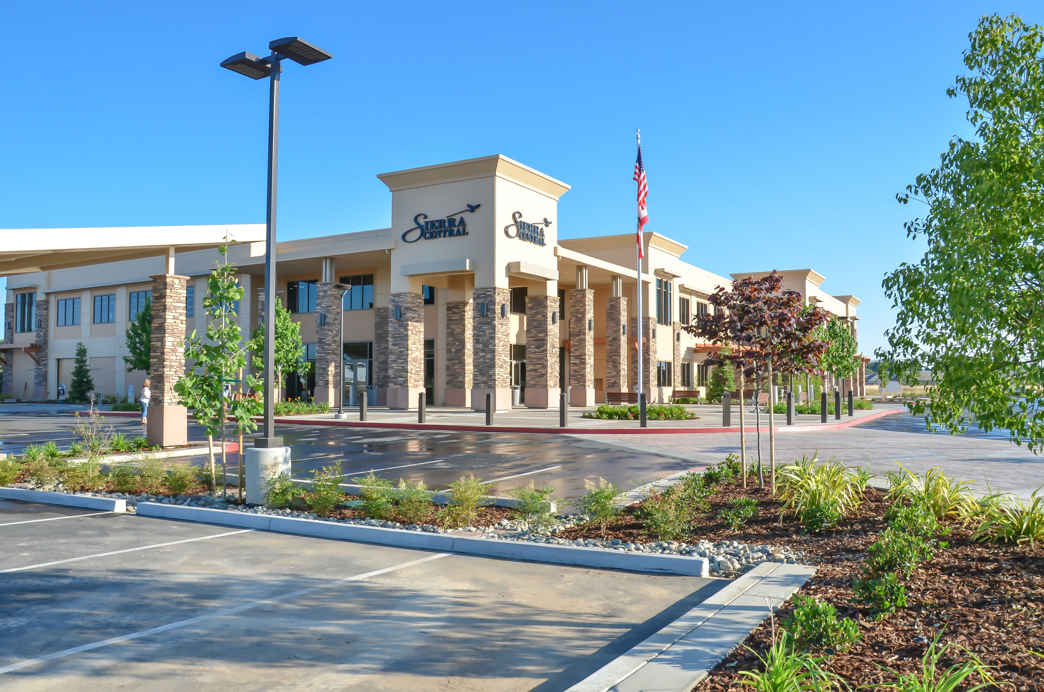- SEARCH /
- DesCor Builders /
- Sierra Central Credit Union

Sierra Central Credit Union
About Sierra Central Credit Union
55,600 SF, two-story, concrete tilt-up and steel frame Class B building for Sierra Central Credit Union which includes: 45,800 SF branch and corporate office space, 3,800 SF retail branch and a 4,000 SF warehouse on an 8-acre, multi-phased site. Building out: large and small conference rooms, large executive boardroom with state-of-the-art equipment, perimeter offices and interior open office space with partitioned work areas, reception area, mail room, file/storage room, IT room, large break room, restrooms with showers, exercise room, passenger elevator, walk-up ATM, associated landscape/hardscape and parking lot. Features: Custom cabinetry and millwork, solar-censored motorized shades.
-
Company Name
DesCor Builders
-
Company Role
General Contractor
-
Areas of Expertise
- View ProjectMark Profile
Project Details
Project Type
New Build
Sector
Banking
Square Footage
56,000 SF
Construction Status
Complete
