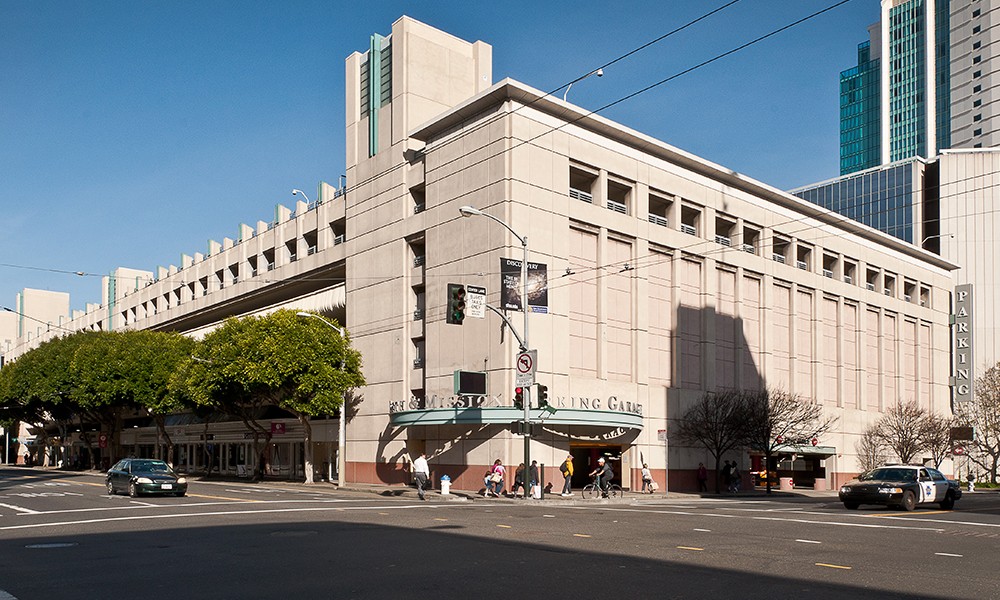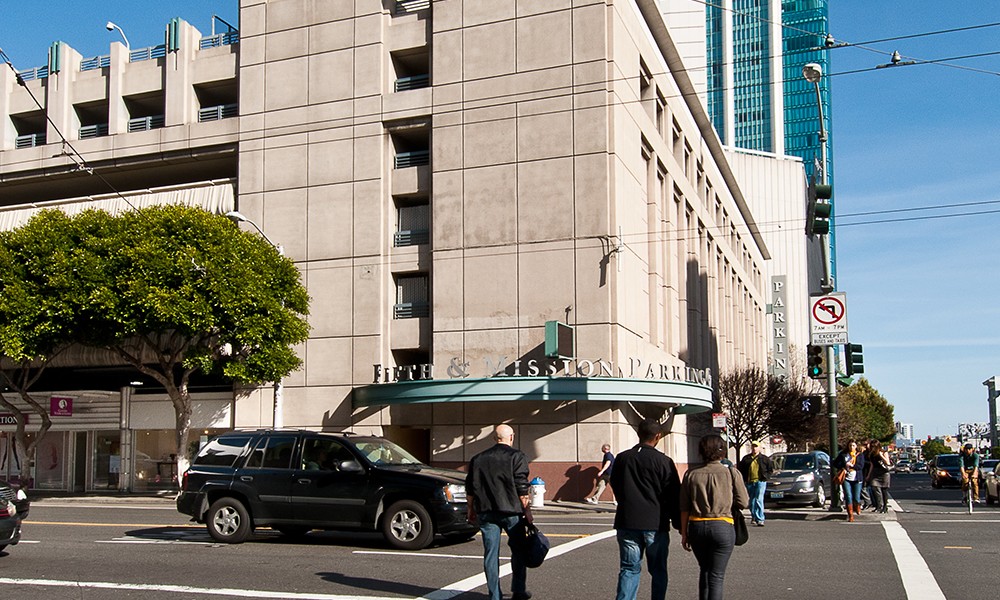- SEARCH /
- Cahill Contractors /
- 5th & Mission Garage

5th & Mission Garage
5th & Mission Garage ground floor charging area, San Francisco, CA, USA
About 5th & Mission Garage
Seismic strengthening of an existing five-story parking structure and new construction of two additional floors, totaling 2,592 parking spaces in the SoMa district of San Francisco. Project elements included installation of six high-speed elevators and renovation and modernization of the exterior facades. The garage remained in full operation throughout the construction period.
- Owner: Downtown Parking Corporation
- Architect: Patri Merker Architects
-
Company Name
Cahill Contractors
-
Company Role
General Contractor
-
Areas of Expertise
- View ProjectMark Profile
Project Details
Project Type
Interior Renovation/Tenant Improvement
Sector
Parking Structures
Square Footage
993,000 SF
Construction Status
Complete

