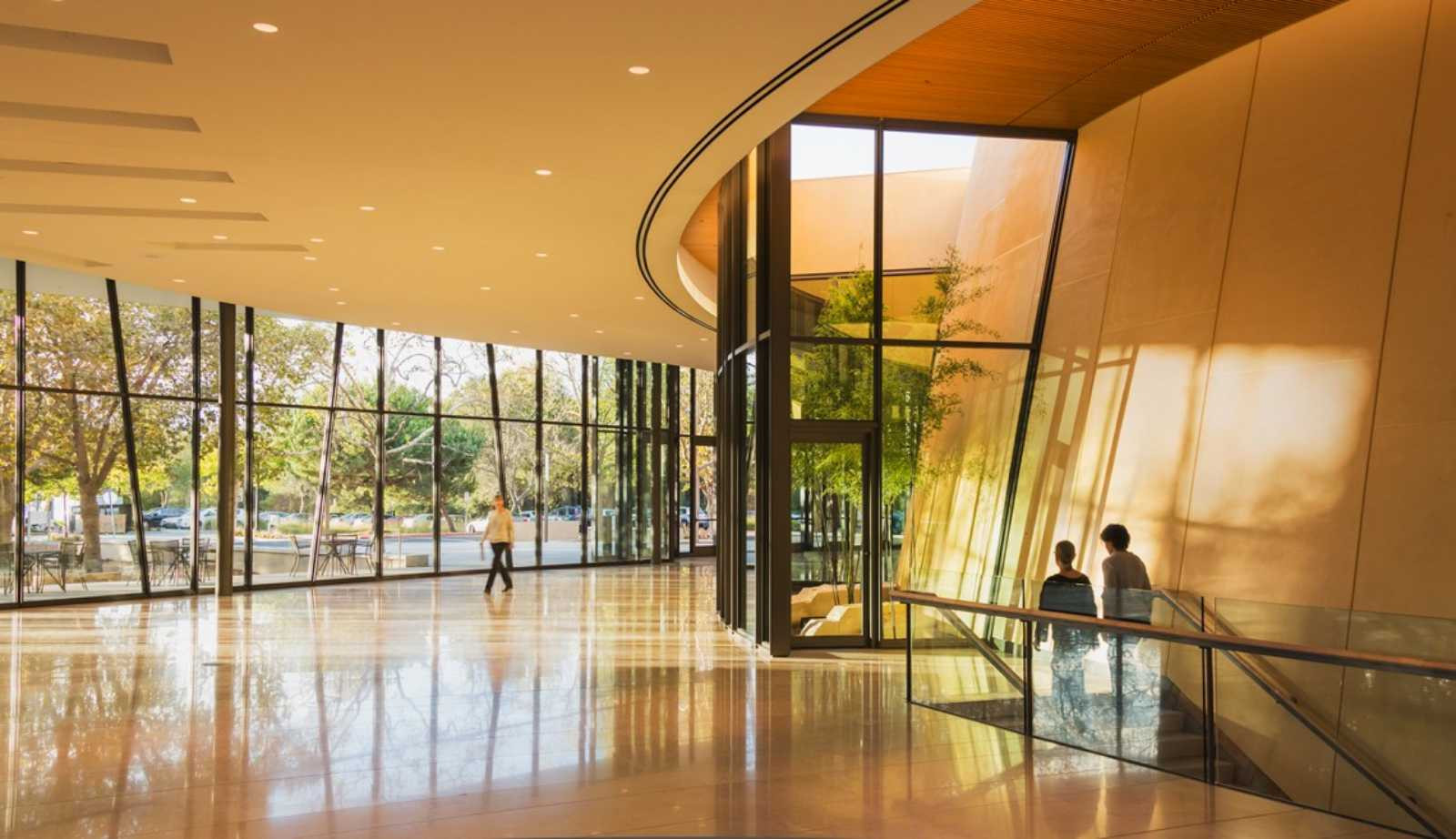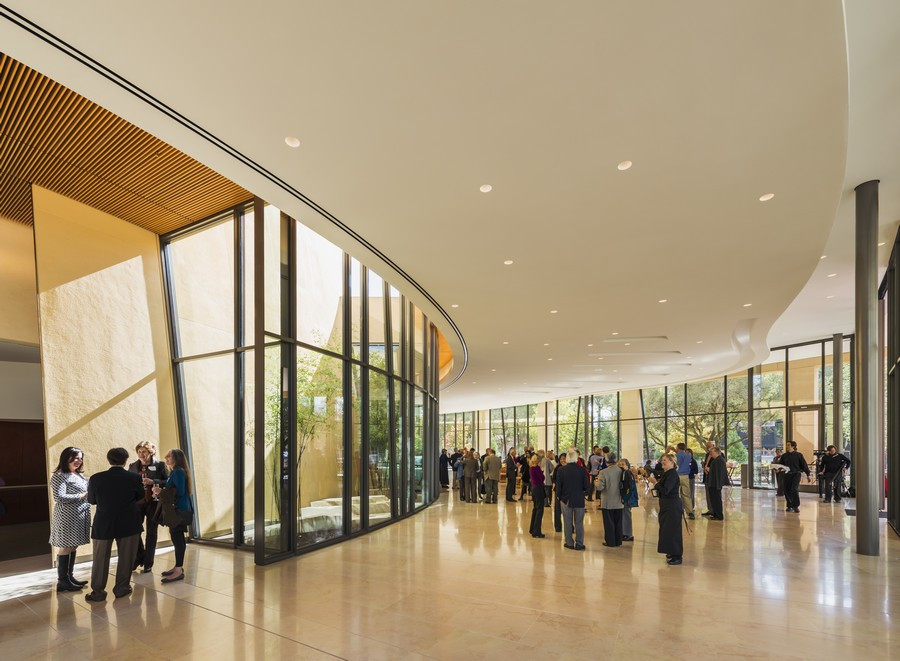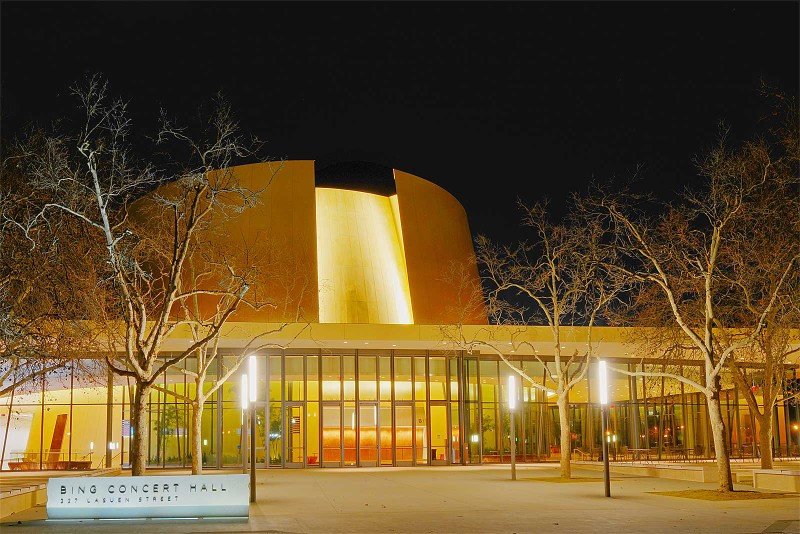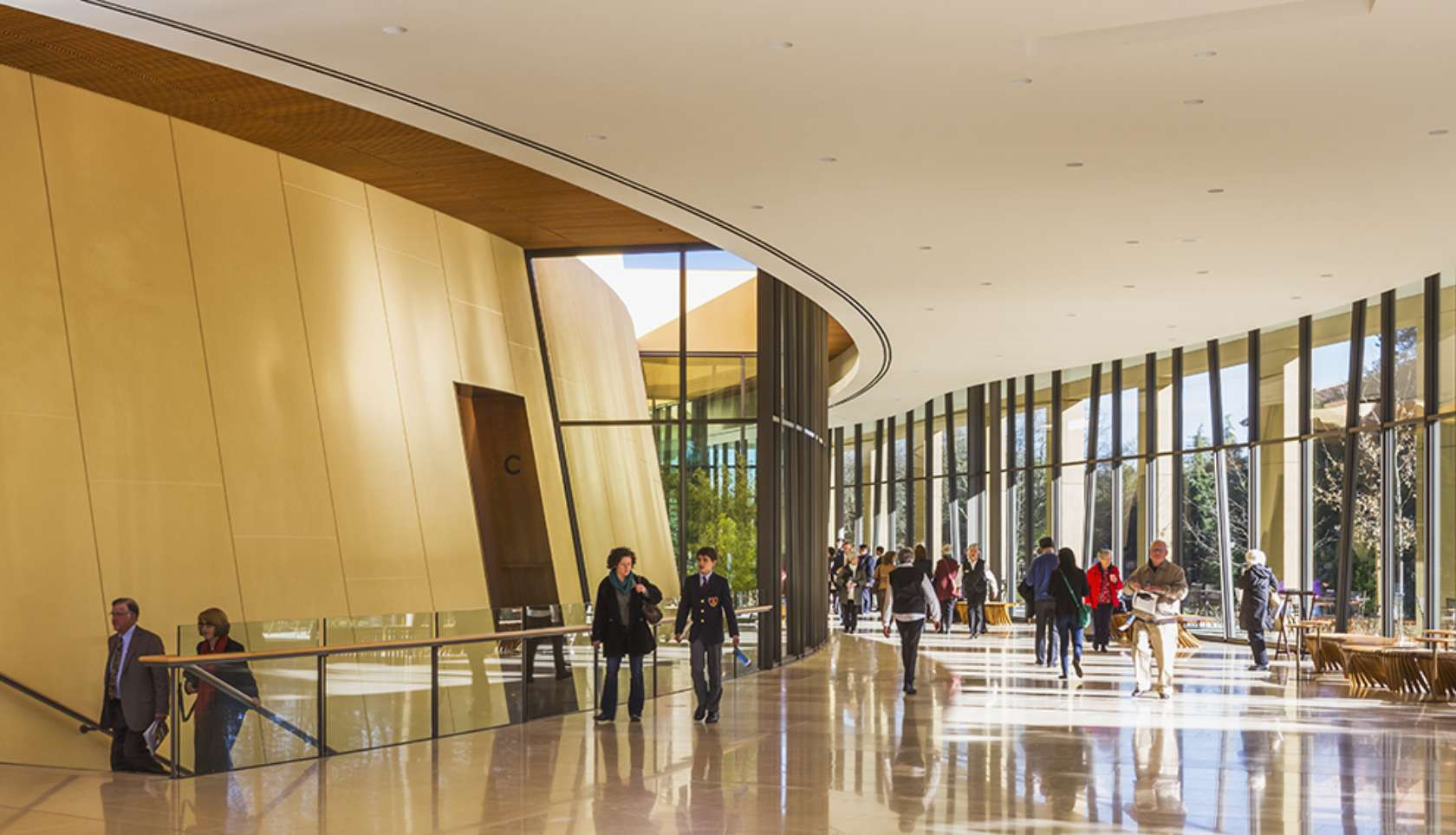- SEARCH /
- Cleveland Marble /
- Stanford Bing Project

Stanford Bing Project
About Stanford Bing Project
The Bing Concert Hall consists of an 844 seat concert hall on the Stanford University Campus in Stanford California. The 56′ 11″ tall building has a unique elliptical shaped concert hall core made from structural steel columns and high roof supporting a concrete cast in place shell, all tilted inboard at a uniform 10 degree angle. Surrounding the concert hall is a one story 65,000 square foot lobby and office complex. Olson Steel provided both the structural steel and miscellaneous metals for this project.
Olson Services: BIM, detailing, fabrication, structural steel, miscellaneous iron, ornamental metal, stairs, steel erection
Owner: Stanford University
Architect: Polshek Partnership Architects, LLP
Structural Engineer: Degenkolb Engineers
Client: Turner Construction Company
-
Company Name
Cleveland Marble
-
Company Role
Stone and Tile
-
Areas of Expertise
- View ProjectMark Profile
Project Details
Project Type
Interior Renovation/Tenant Improvement
Sector
Education (Higher/3rd level),Cultural
Square Footage
66,000 SF
Construction Status
Complete



