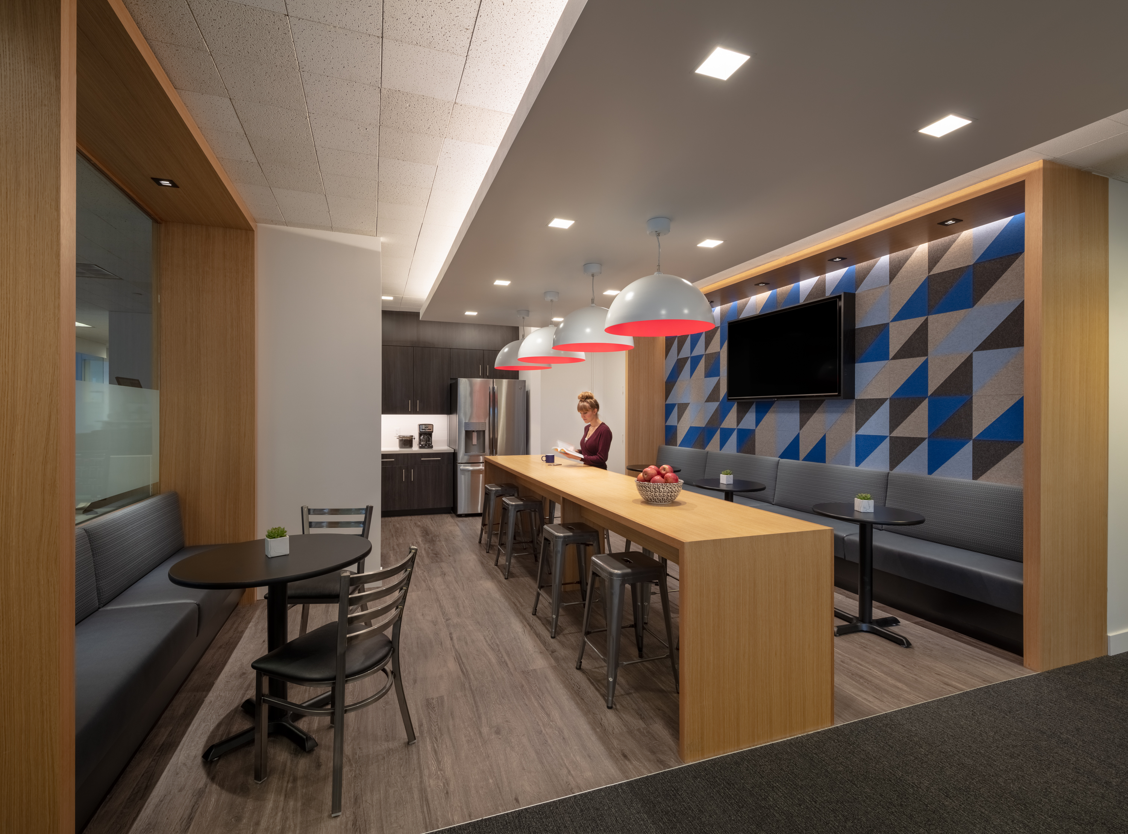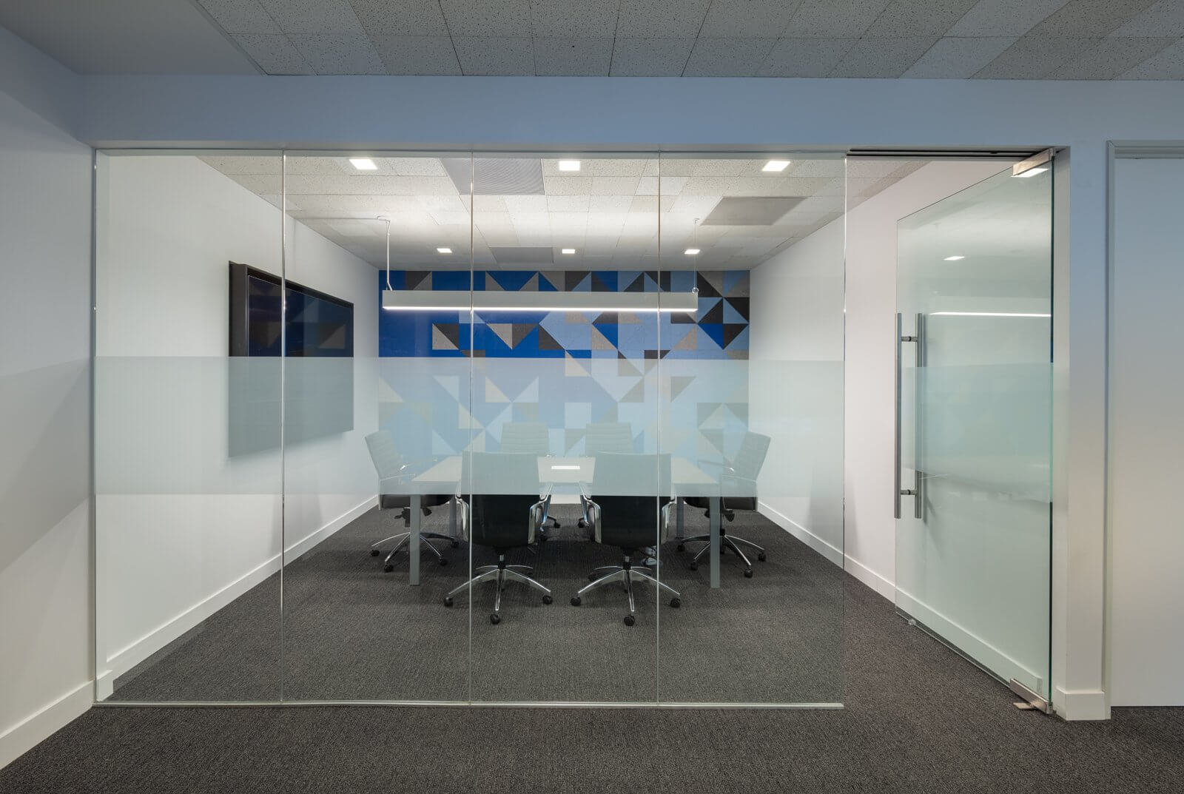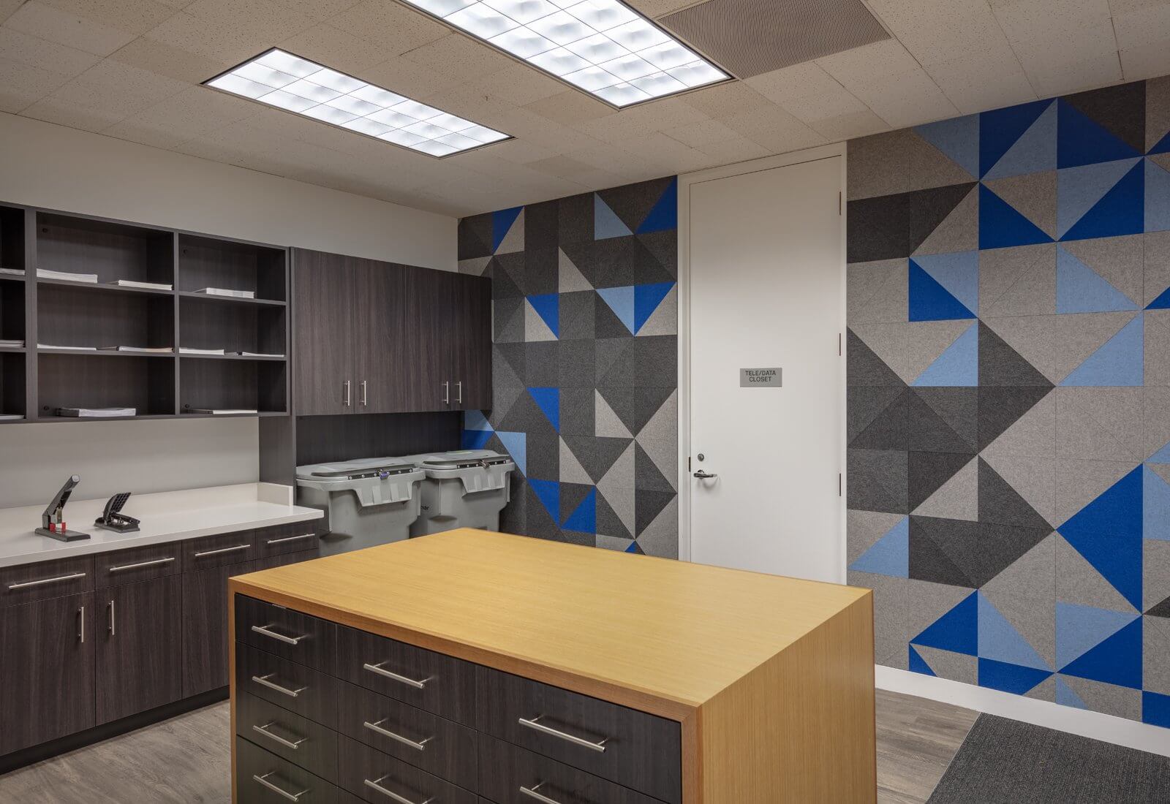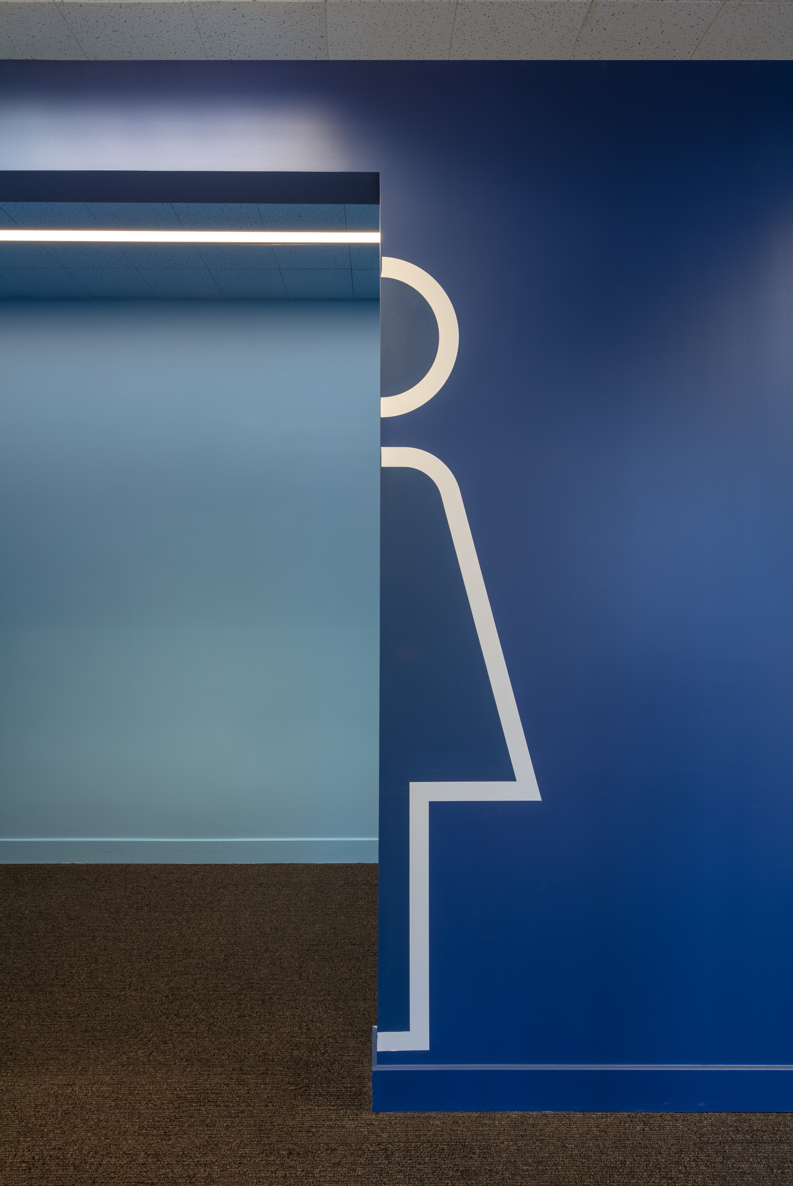- SEARCH /
- William Duff Architects /
- OPPENHEIMER

OPPENHEIMER
580 California St Suite #2300, San Francisco, CA 94104, USA
About OPPENHEIMER
This New York-based company commissioned us to maximize light and views in their San Francisco branch, while incorporating fresh features of local commercial design. Natural light filters through outer glass walls to transform a formerly dark, enclosed break room into a central communal space for meetings, breaks, or office gatherings. Repeating felt panels unify the office aesthetically and functionally by absorbing excess sound. Reconfigured bathroom vestibule walls eliminate direct sight lines between offices and lavatory, and serve as playful wayfinding to the men’s and women’s rooms.
-
Company Name
William Duff Architects
-
Company Role
Architects
-
Areas of Expertise
- View ProjectMark Profile
Project Details
Project Type
Interior Renovation/Tenant Improvement
Sector
Commercial
Construction Status
Complete



