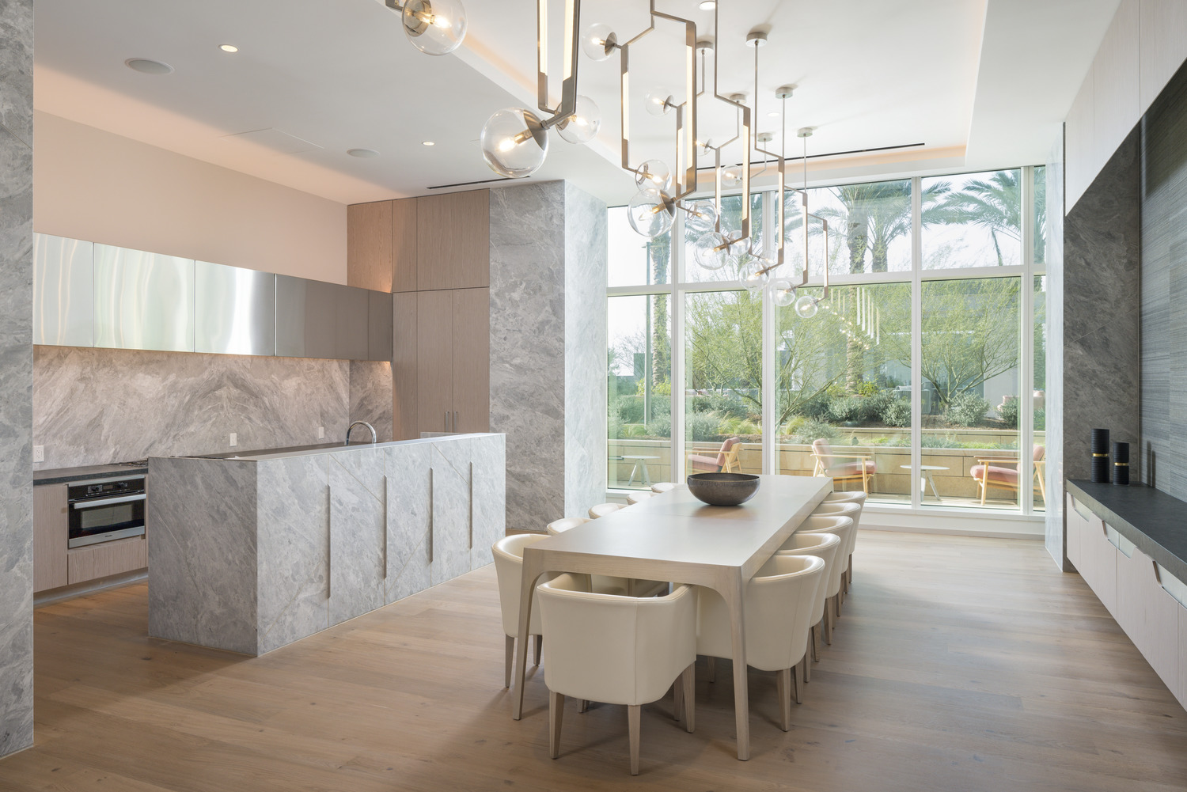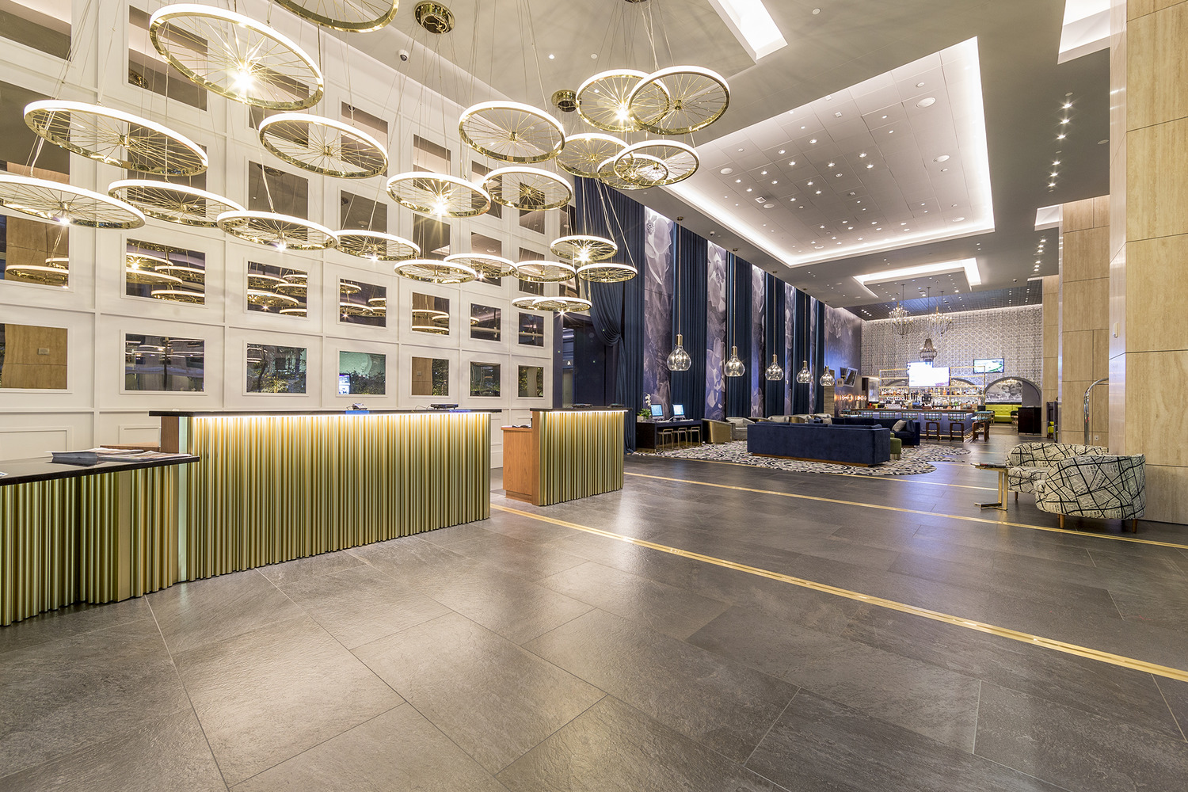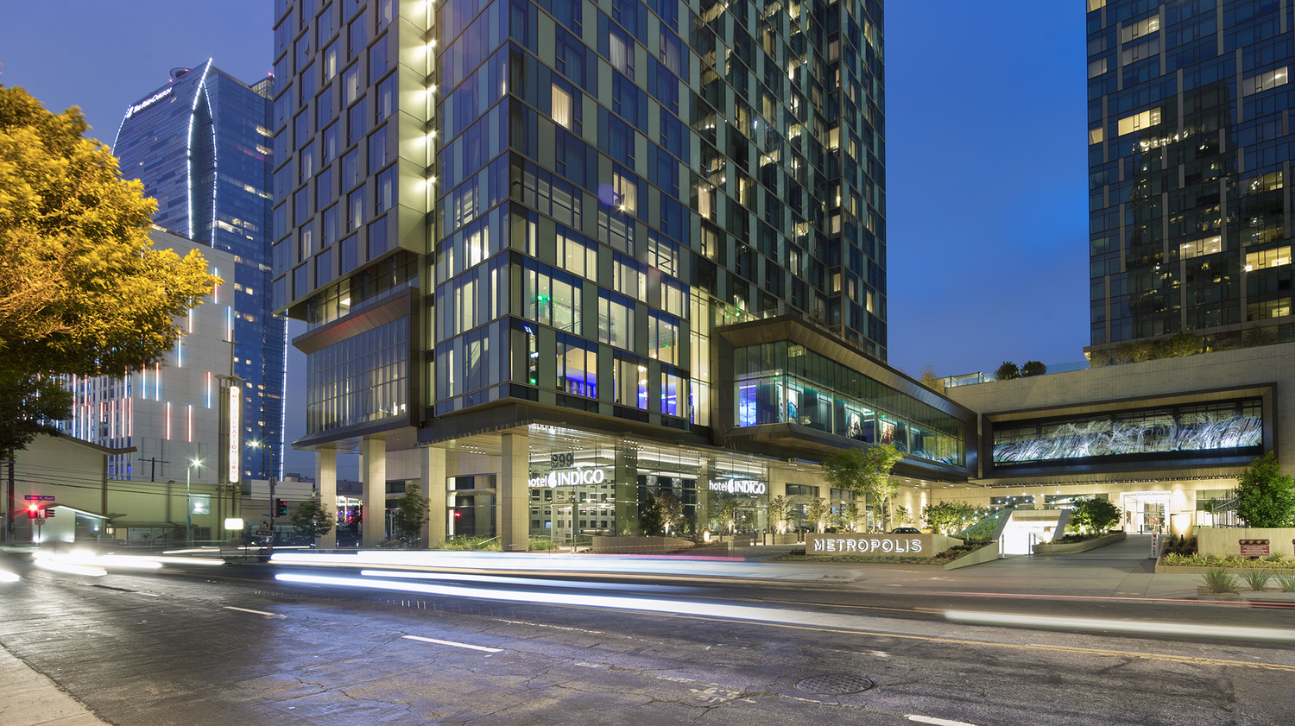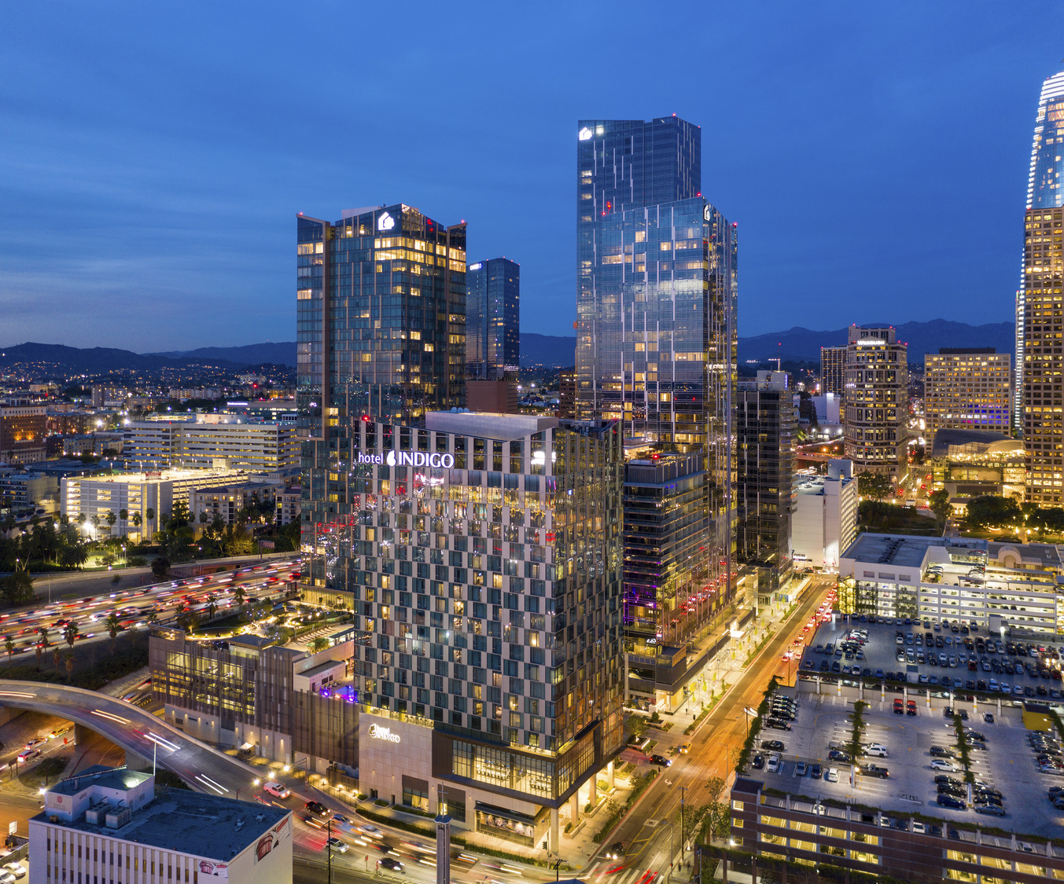- SEARCH /
- Webcor Builders /
- METROPOLIS LOS ANGELES PHASE I
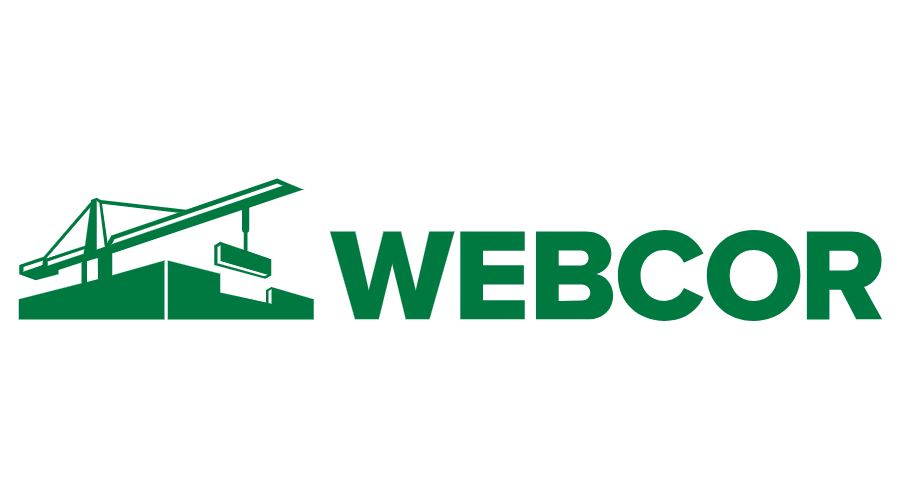
METROPOLIS LOS ANGELES PHASE I
889 Francisco St, Los Angeles, CA 90017, USA
About METROPOLIS LOS ANGELES PHASE I
Metropolis Los Angeles Phase I located in Los Angeles, CA is a ground-up, Type I concrete mixed-use project. The project is designed by Gensler and HED. This GMP project totals 968,387 square feet throughout two structures with 18 and 40 levels above grade and two levels below grade. It includes 308 designer-appointed studios and one and two-bedroom condominiums and penthouses and 350 Hotel Indigo keys. Connected parking totals 257,572 square feet and 576 stalls. Located within the 6.3 acre, $1 billion Metropolis development, the residences include a considerable amount of retail located at the ground floor; an amenity deck with a gym, screening room, communal space for billiards, lounging and entertaining, a swimming pool, gas barbecues, dog-walking space, and landscape features. The hotel includes amenities such as the lobby-level Metropole Bar+Kitchen, a lounge and bar space on the 18th floor called “18 Social,” meeting and convention space, a pool deck, and fitness space. The hotel design is inspired by the 1920’s Prohibition era, infusing elements from the underground speakeasies and tunnels, the Fiesta de las Flores parade, the budding Hollywood movie industry, as well as historic Chinatown. Webcor self-performed concrete, carpentry, and building specialties. This project is LEED Silver®.
Metropolis Los Angeles Phase I is part of the Metropolis Los Angeles Phase I and II development constructed by Webcor.
-
Company Name
Webcor Builders
-
Company Role
General Contractor
-
Areas of Expertise
Carpentry,Concrete,Building Specialties
- View ProjectMark Profile
Project Details
Project Type
New Build
Sector
Residential - Single Family,Parking Structures,High Rise,Hospitality - 4 Star
Square Footage
969,000 SF
Sustainability
LEED Silver
Construction Status
Complete
