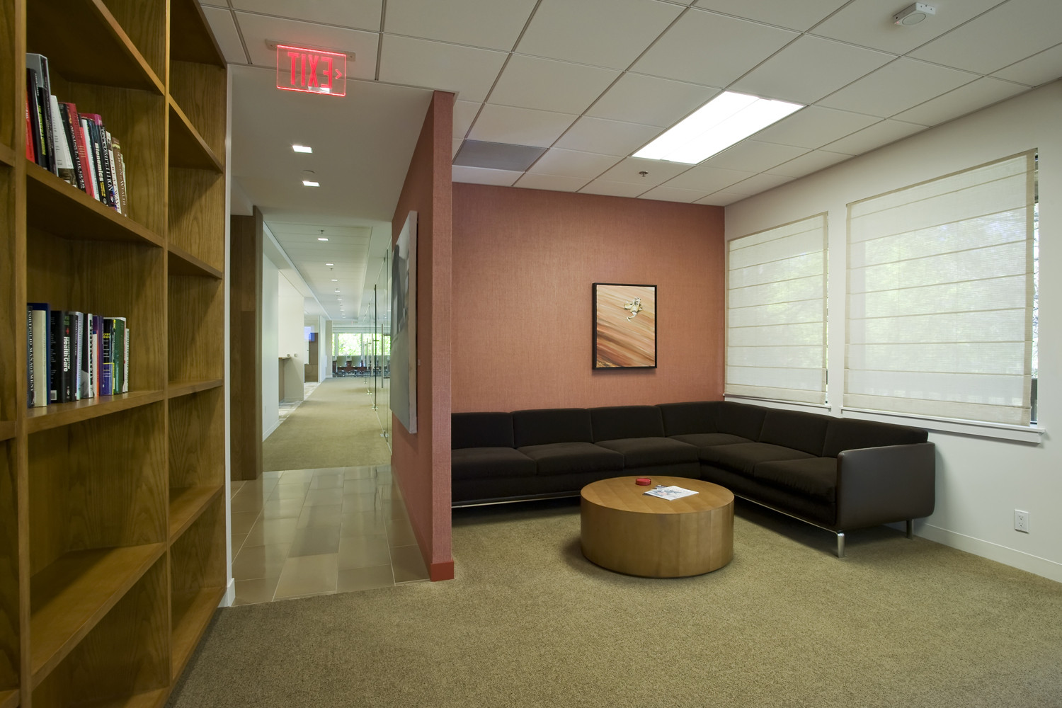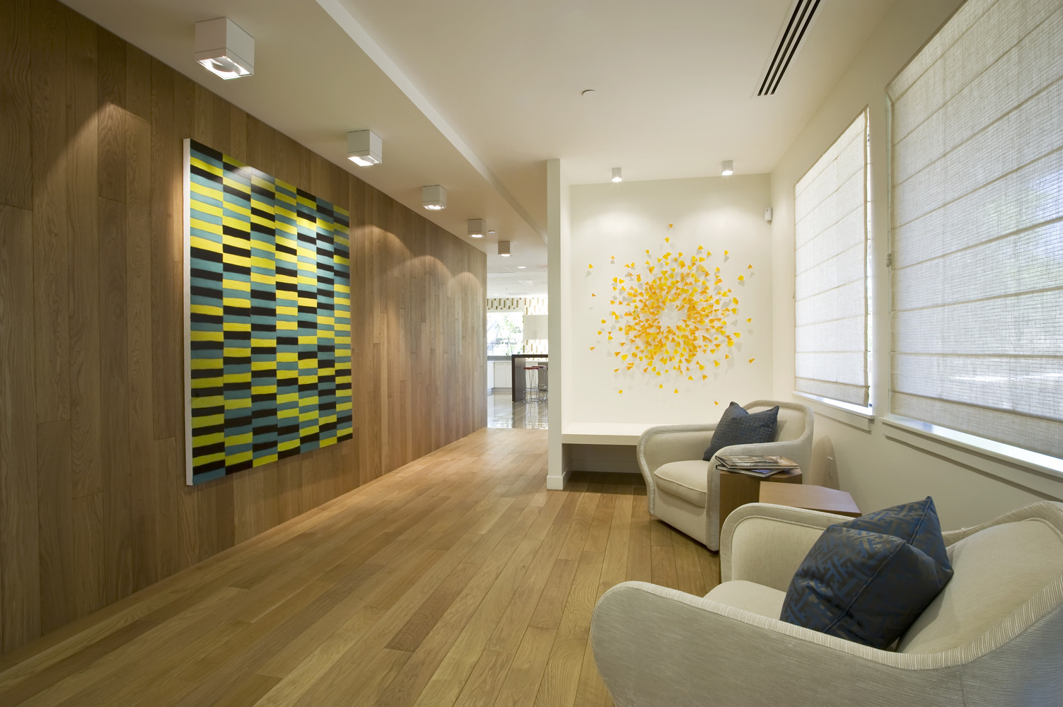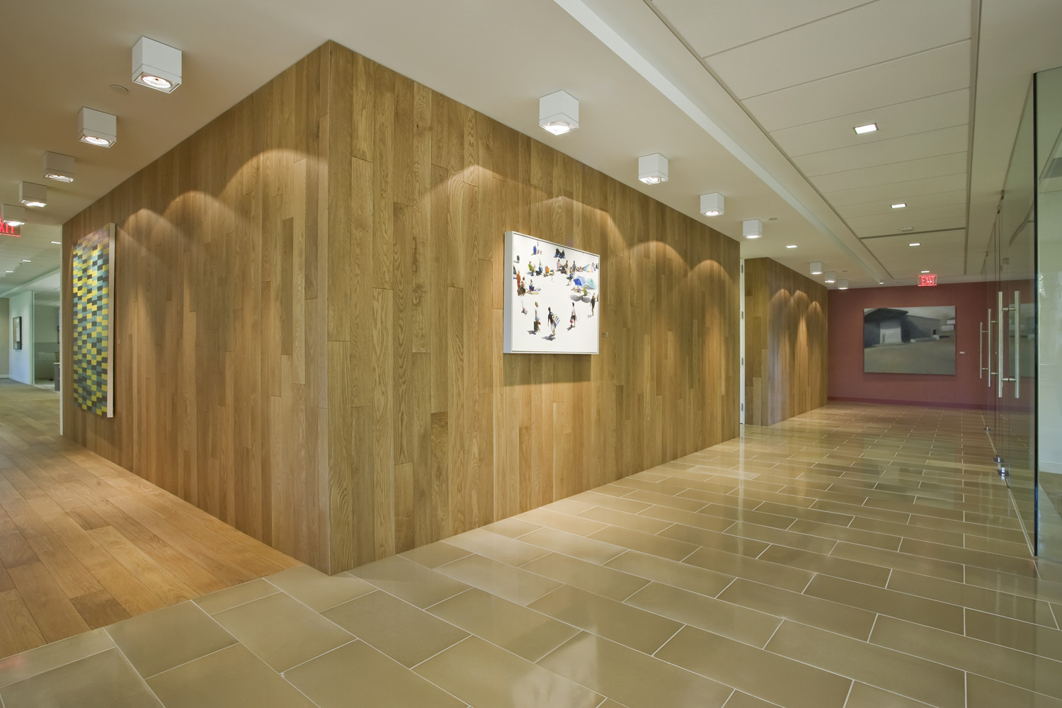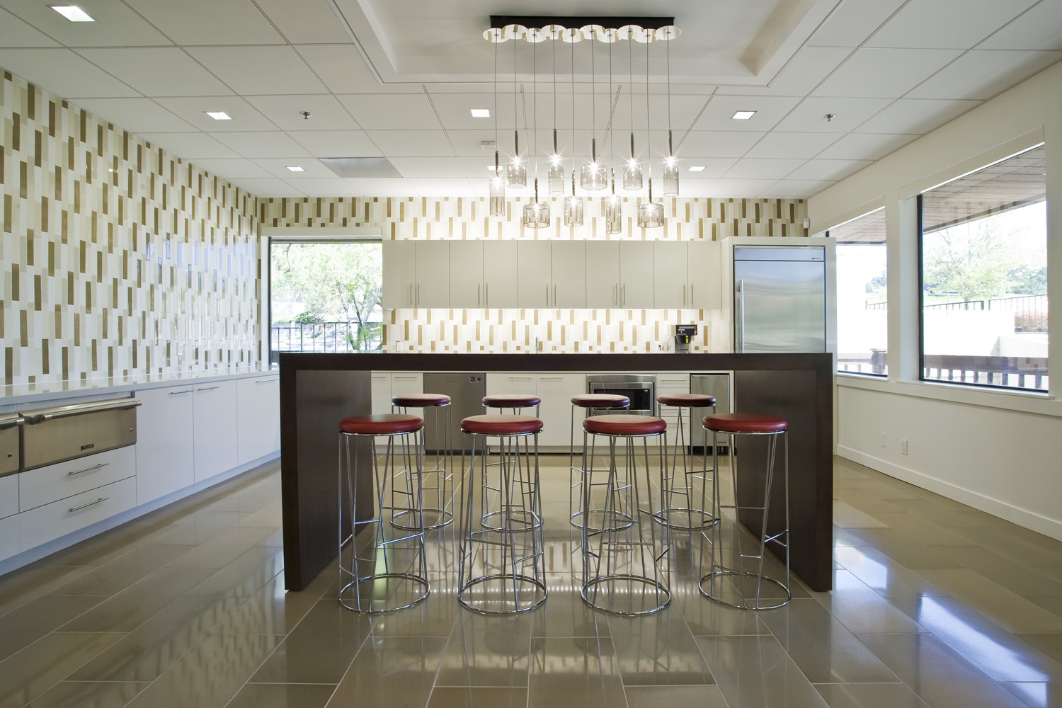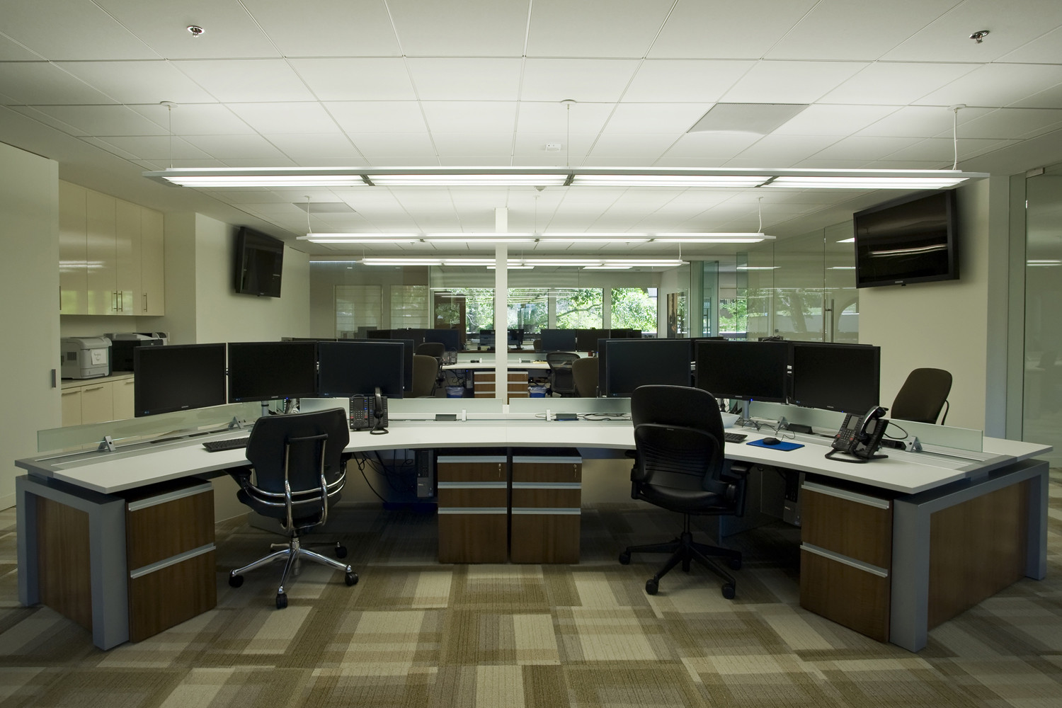- SEARCH /
- Peacock Construction /
- Loomis Sayles

Loomis Sayles
About Loomis Sayles
An open concept space which utilized high-end finishes and floor-to-ceiling glass to create an exceptional working environment. The project began with full demolition of the existing space to make room for the large video conference room, two additional small conference rooms, 17 perimeter offices, break room, reception, open trading space, complete remodel of ADA restrooms and shower room, server room, library and remodel of the building’s main entrance. The space consisted of high-end finishes such as: Skyline “Sateen” ½” clear tempered glass wall with accent lights, ½” clear tempered glass walls throughout, elm hardwood floor and wall paneling at the front entry and east corridor, SadlerStone concrete tile at main corridors, mosaic tile at break room, varying ceiling heights and designs, high-end millwork with stone and Corian countertops, elm bookcase at library as well as elm toilet partitions within the new ADA restrooms, and new Bernhardt office furniture and banquets throughout.
-
Company Name
Peacock Construction
-
Company Role
General Contractor
-
Areas of Expertise
- View ProjectMark Profile
Project Details
Project Type
Interior Renovation/Tenant Improvement
Sector
Commercial
Construction Status
Complete
