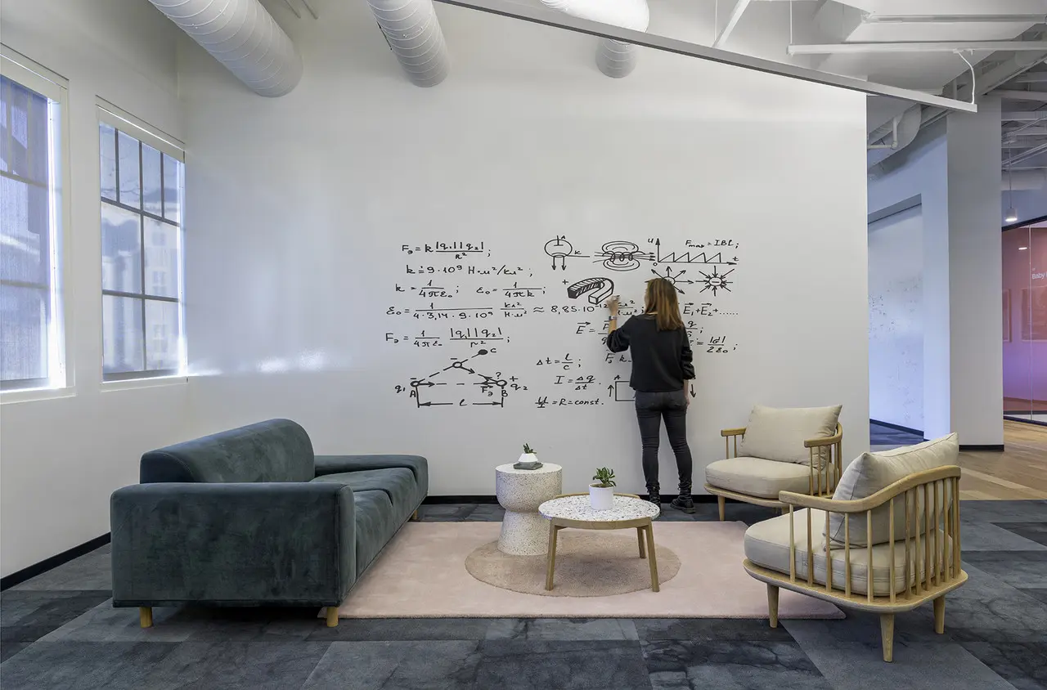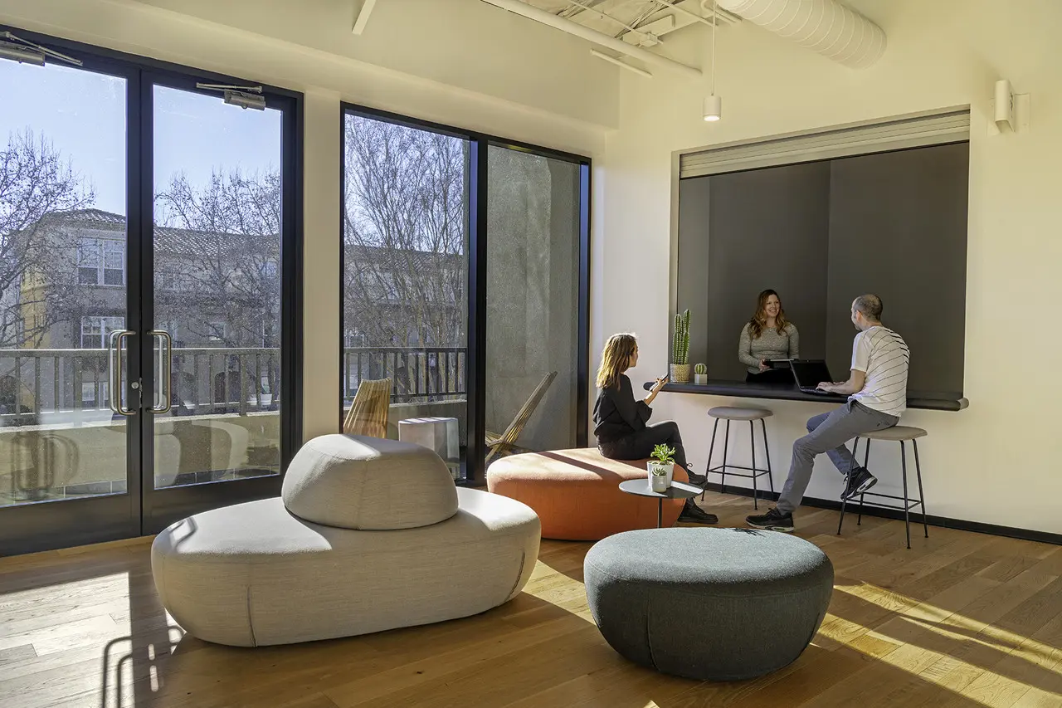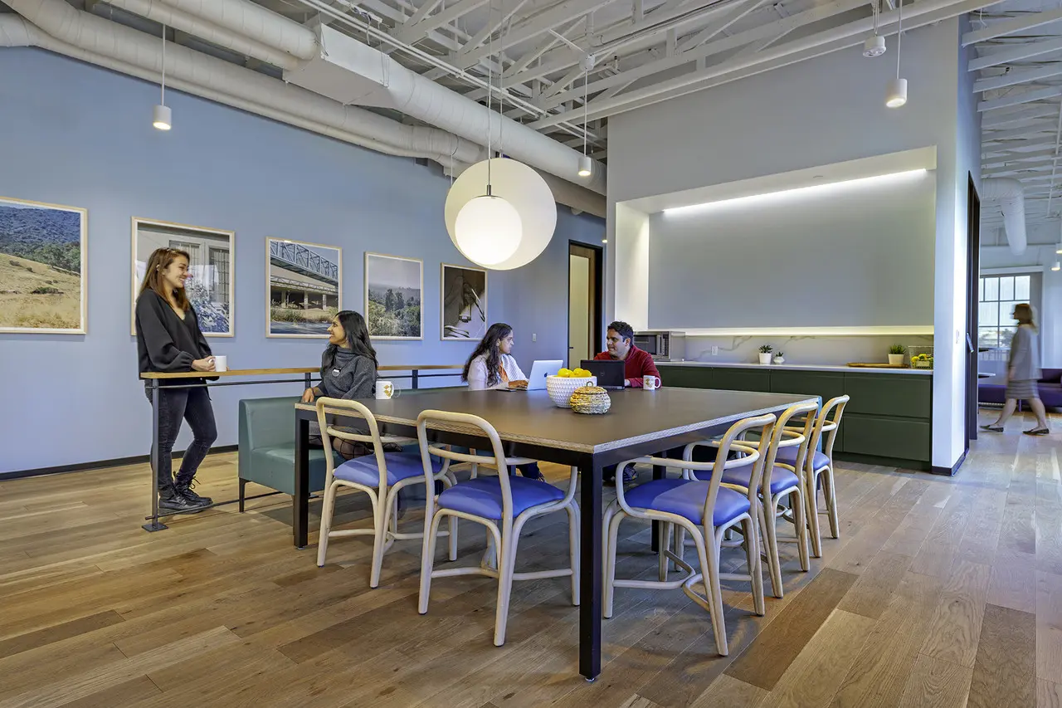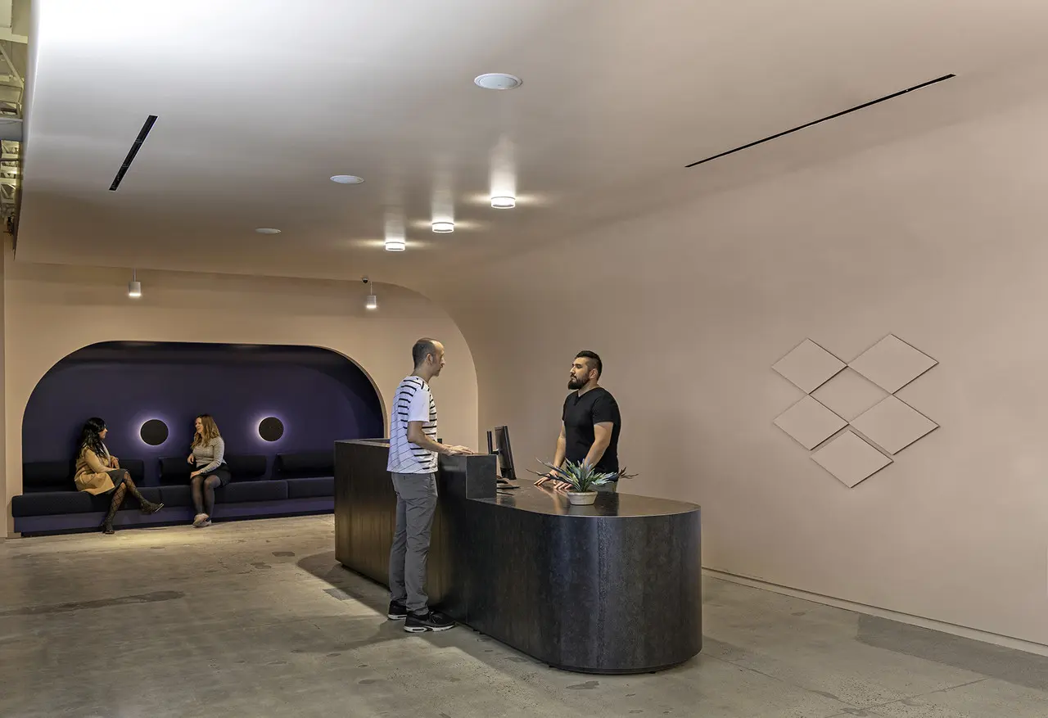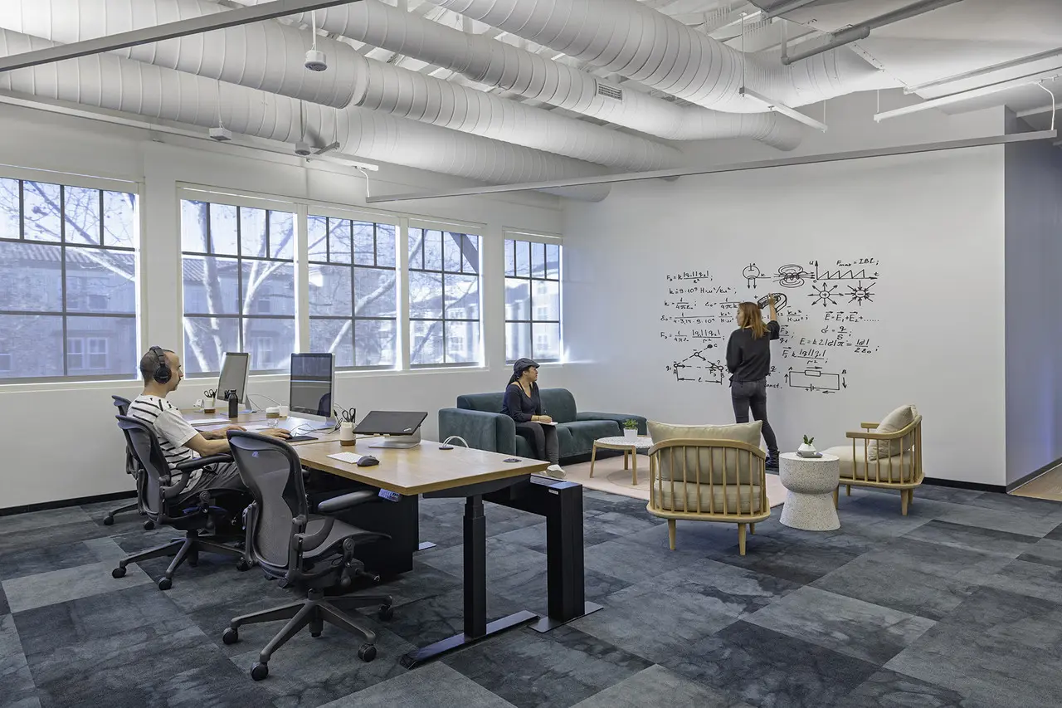
DROPBOX
About DROPBOX
Dropbox’s entry into the Silicon Valley included the leasing of an entire building adjacent to the Mountain View CalTrain Station. With team members needing to be officed immediately, PPM assisted in developing a 3-phase approach. Phase 1 started with building a small swing space within the building, with Dropbox’s look and feel, while concurrently onboarding an Architectural team for the bulk of the build-out phases 2 and 3. Phase 2 included a majority of the space, including micro-kitchens, and work pods of 12-18 employees. A small catering kitchen and coffee bar was designed into renovation of the swing space for phase 3. By separating the kitchen and coffee shop into the final permit and phase of work, PPM was able to fast-track the design and construction and move employees in to their space approximately 3 months early, while accommodating them in the building and avoiding additional rent on temporary office space.
-
Company Name
AP+I Design, Inc.
-
Company Role
Architects
-
Areas of Expertise
Master Planning
- View ProjectMark Profile
Project Details
Project Type
Interior Renovation/Tenant Improvement
Sector
Commercial
Square Footage
35,000 SF
Construction Status
Construction
