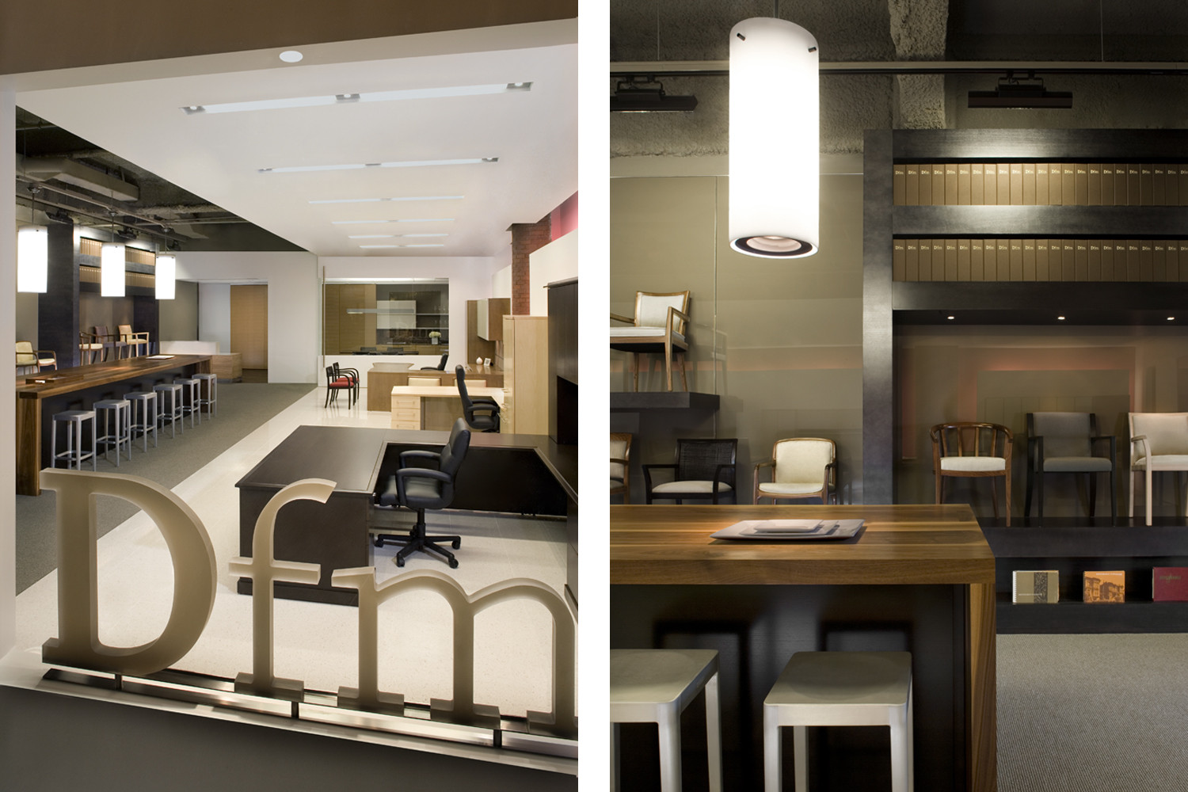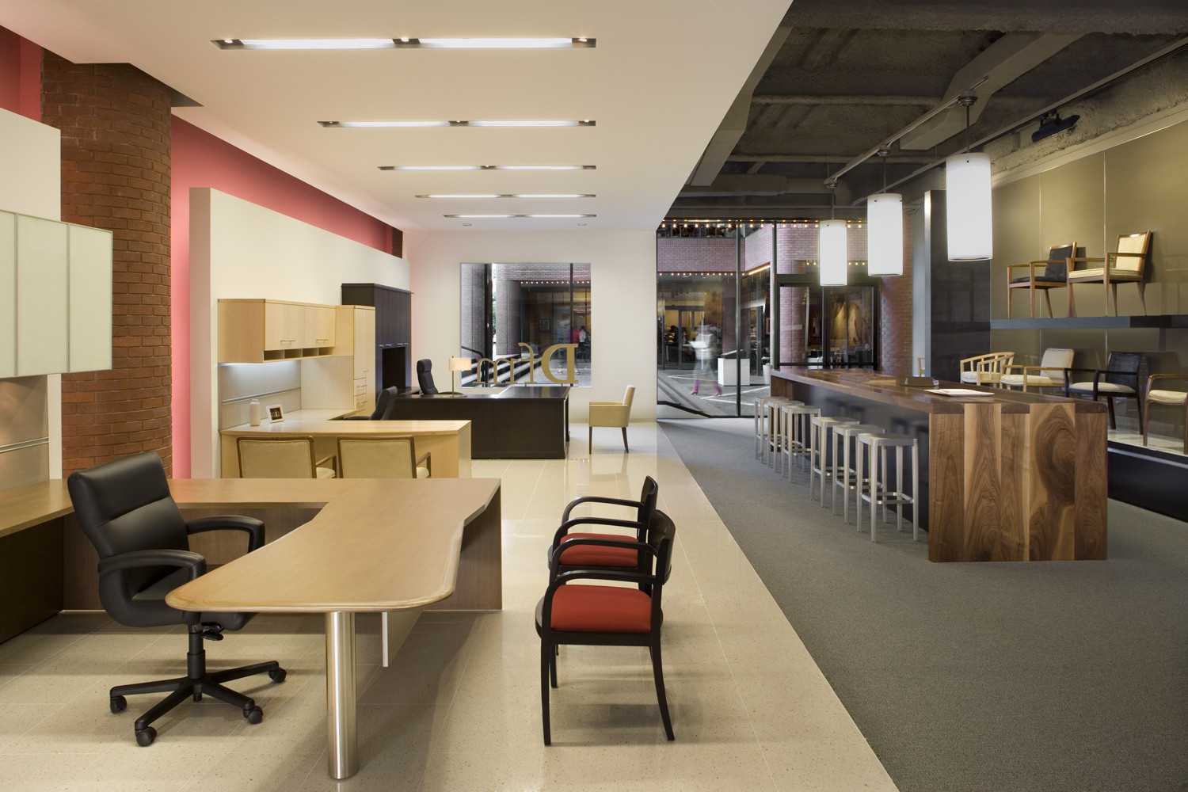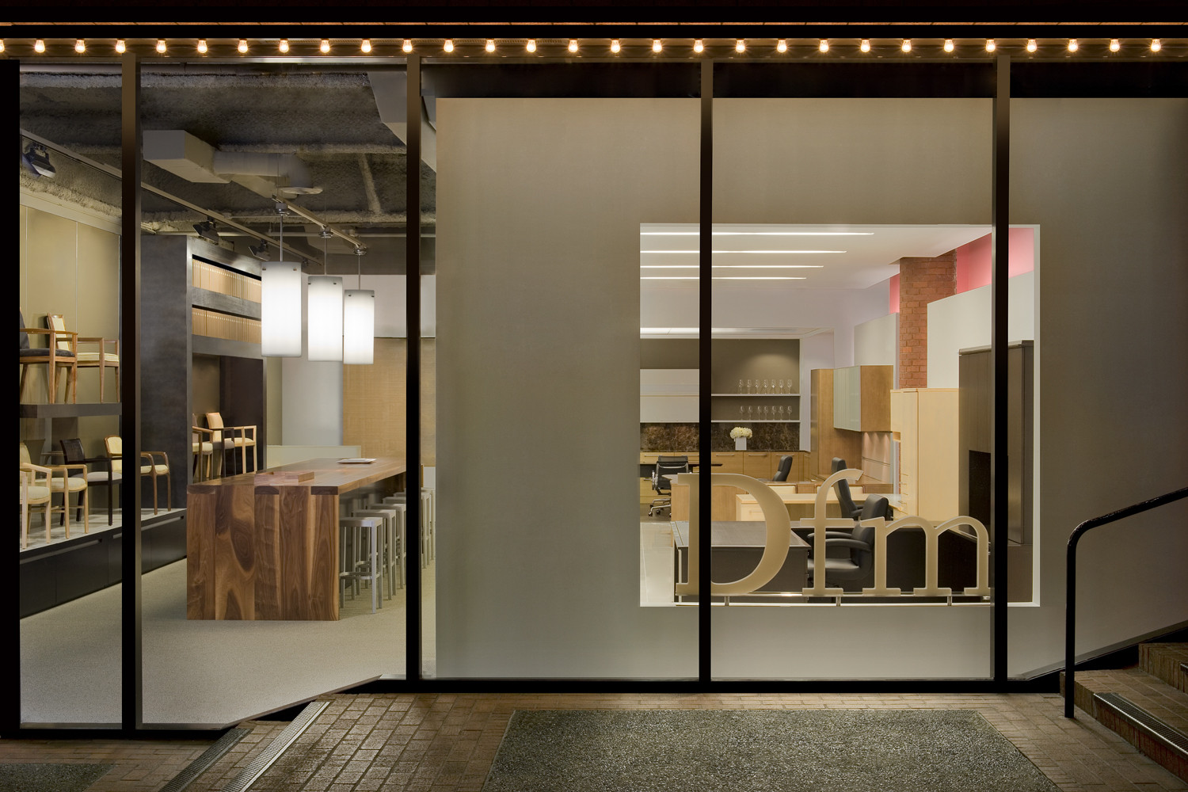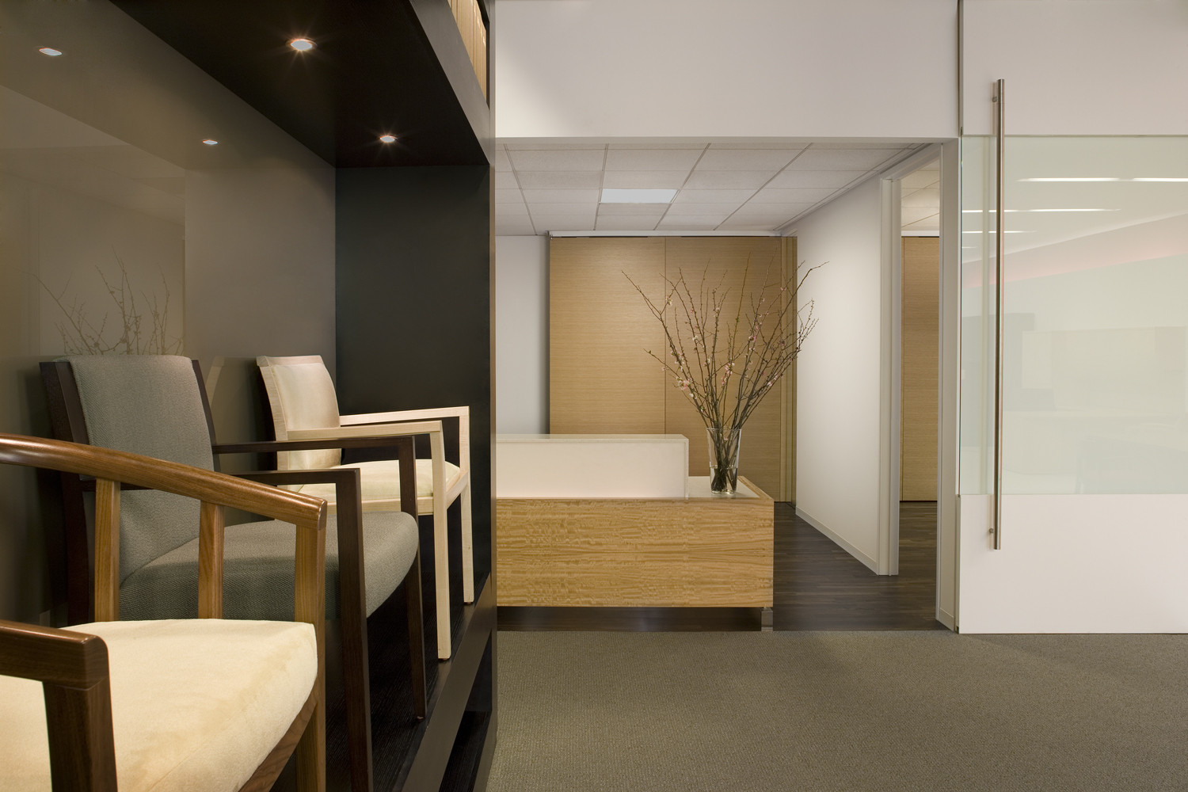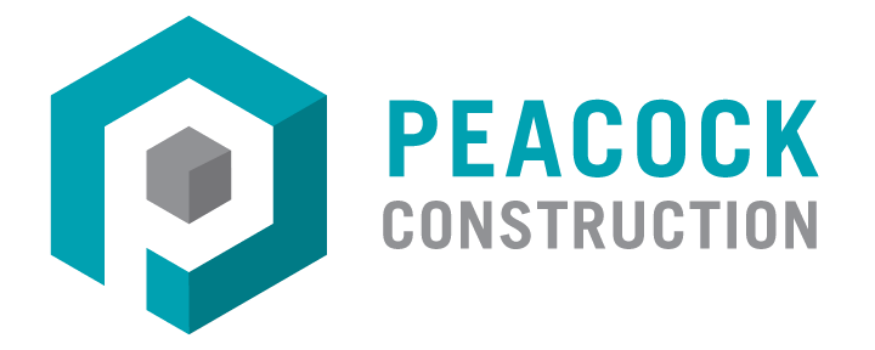
DFM
About DFM
This showroom was visually and functionally divided in half, clearly delineated by contrasting finishes and design. The showroom half of the space displays executive office furniture and includes a hard lid ceiling, white stone flooring, and a back-lit wall with partial height partitions. The work area serves as a creative space for reps, designers and clients, and is characterized by wood elements, a neutral carpet, and an open ceiling. Massive handmade 15-foot by 15-foot sliding door slides to create a fourth wall for either the reception area or conference room. A custom steel frame supports the 1,500 pound “C”- shaped door and its 8-foot handle.
-
Company Name
Peacock Construction
-
Company Role
General Contractor
-
Areas of Expertise
- View ProjectMark Profile
Project Details
Project Type
Interior Renovation/Tenant Improvement
Sector
Retail
Square Footage
2,000 SF
Construction Status
Complete
