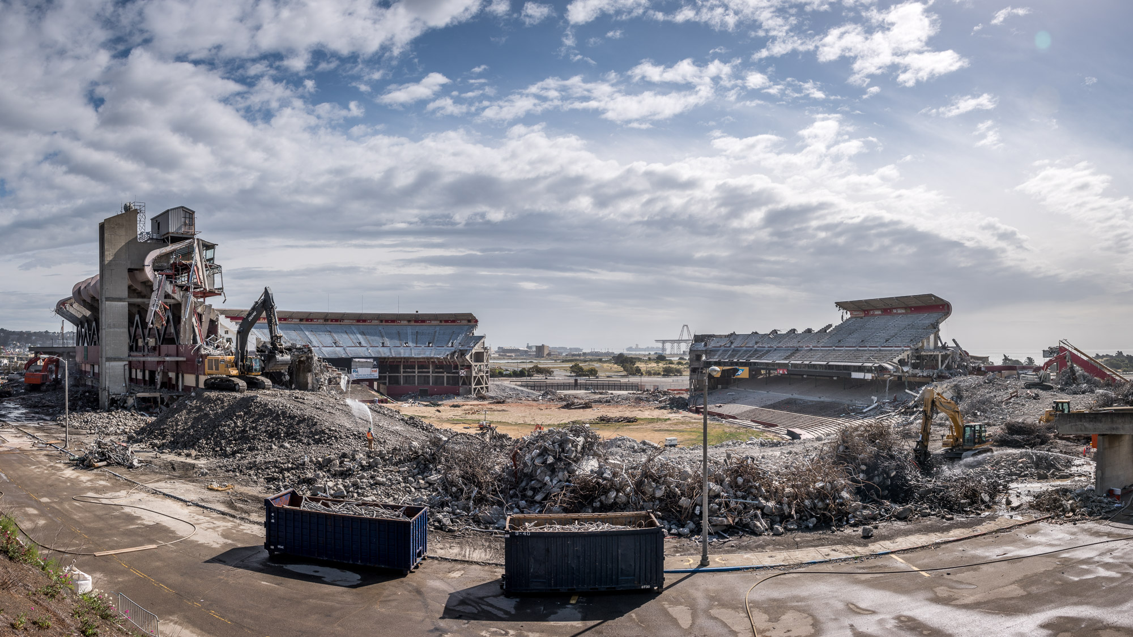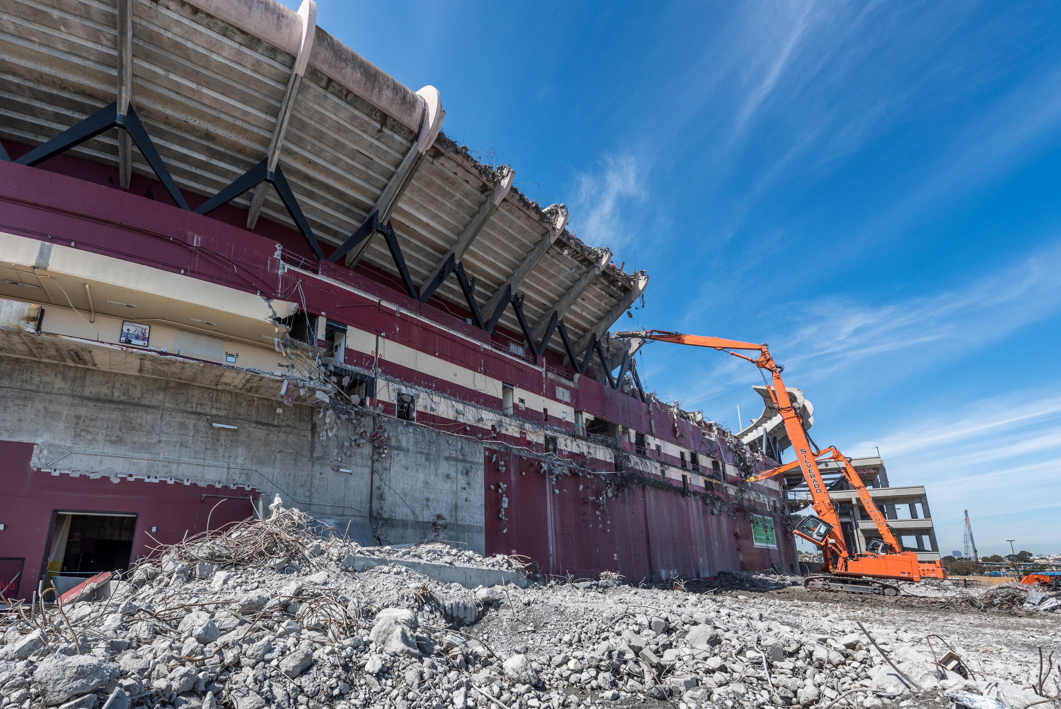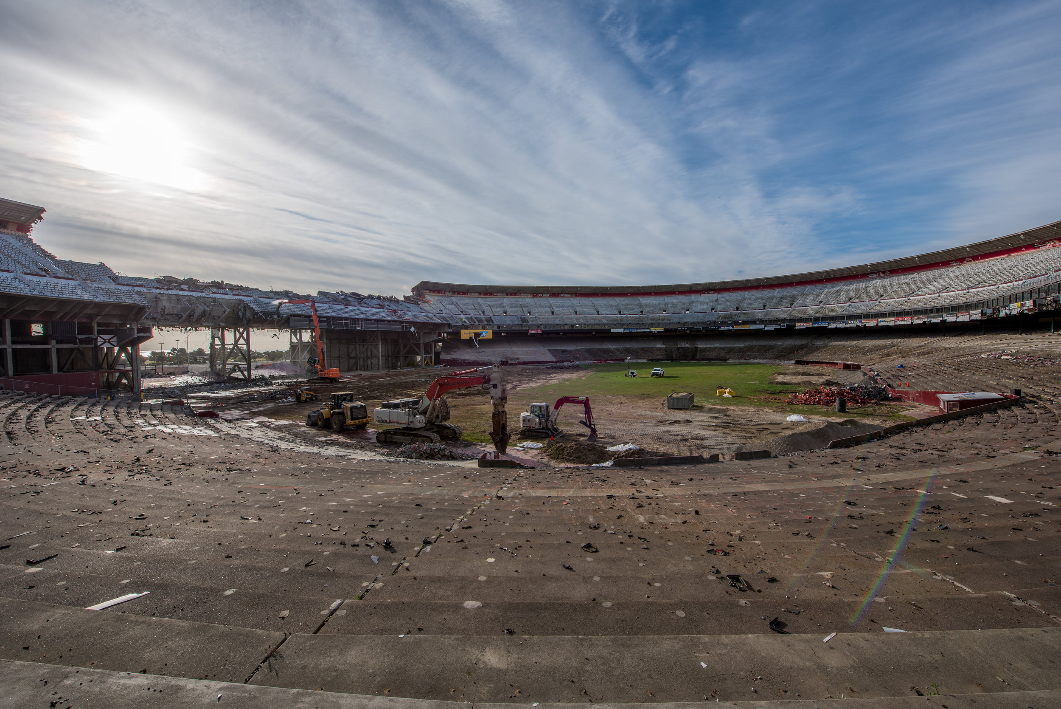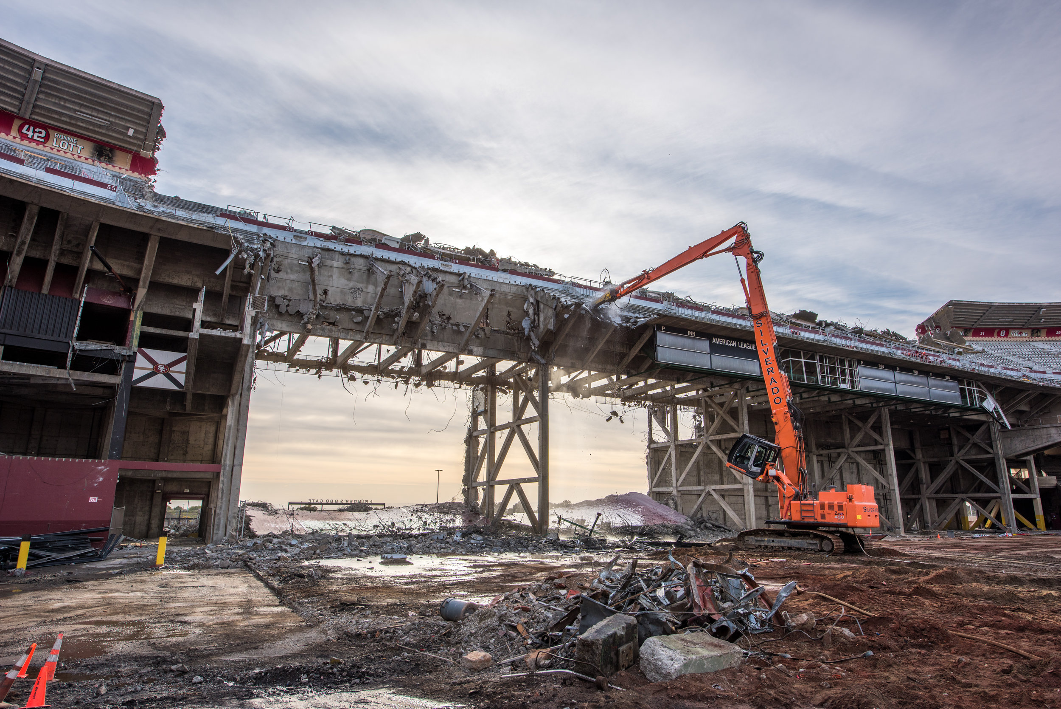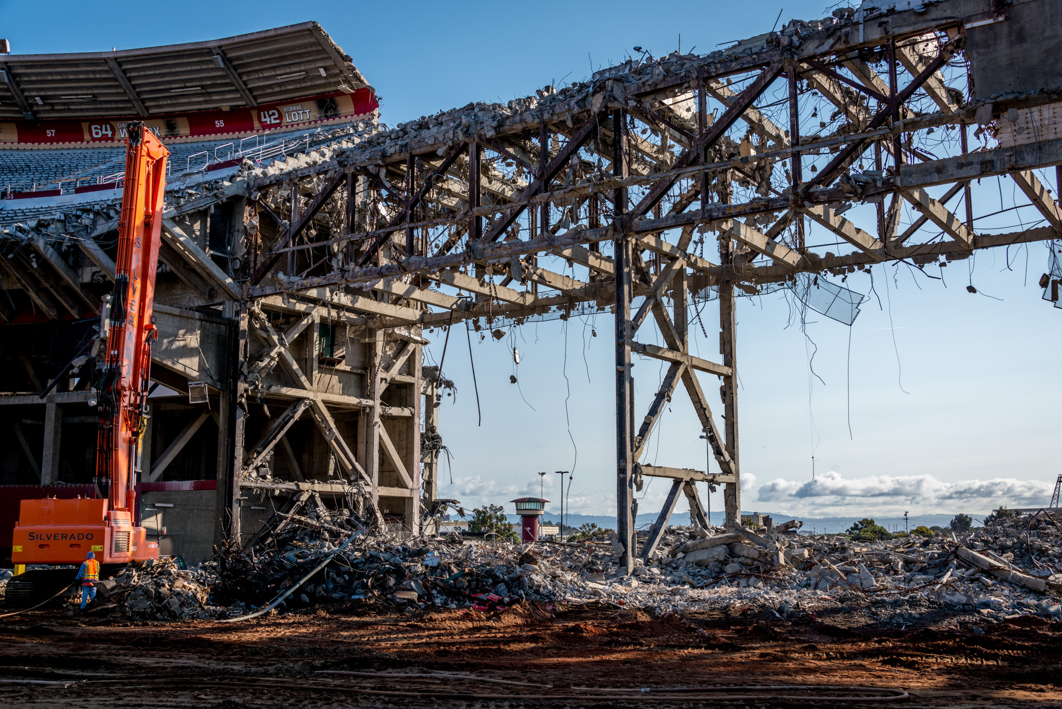- SEARCH /
- Silverado Contractors /
- CANDLESTICK STADIUM

CANDLESTICK STADIUM
About CANDLESTICK STADIUM
Candlestick Park is a historical outdoor sports and entertainment stadium located in San Francisco, California in the Bay-view Heights area. The stadium was originally built as the home of the Major League Baseball’s San Francisco Giants who played there from 1960 to 2000 until they moved to AT&T Park in 2000. It was also the home field of the National Football League’s San Francisco 49ers that played there from 1971 to 2013 until they moved to Levi’s Stadium in Santa Clara, California in 2014.
With the departure of the 49ers, Candlestick Park was left without any permanent tenants; demolition of the stadium was expected to occur. Lennar Urban contracted Silverado Contractors, Inc. to perform the asbestos abatement and demolition of the stadium to make way for a 500,000 SF urban outlet mall featuring a themed market, movie theaters and 6,000 homes.
The 750,000 SF, 130 foot tall stadium was a reinforced concrete and steel open-air stadium which was built in 1960 in four sections and over the years eight additional sections were built. The first phase was built in the 1950’s and the second phase was built in the 1970’s.
Our Subcontractor Eco Bay Services per-formed the asbestos and lead abatement of pipe and tank insulation, floor tile and mastic, fireproofing panels, caulking materials and roofing membranes throughout the stadium.
Conventional demolition methods were used to perform the demolition of the stadium by using large track excavators equipped with concrete and steel processing attachments working from the top of the structure to ground level using a systematic procedure. Interior demolition of finishes was removed by Bobcats and labor crews. All debris was trans-ported by Bobcats or chutes to ground level for loading and hauling. The debris was segregated and processed to maximize recycling efforts. All construction debris was hauled offsite to approved recycling/disposal facilities.
All exterior structural stadium ramps, elevators, escalators, and supports structures were removed from top to ground level using large track excavators.
After the exterior structural removal, 200,000 lb. class high reach excavators with a 130-foot reach equipped with concrete processing attachments and 150,000 lb. class excavators for concrete debris handling were used to demolish the structure from a top to bottom, bay-by-bay sequence. The process ensured the stadium’s structural ability during the course of our demolition work.
The demolition project included capping of the site utilities, demolishing 50,000 CY of concrete and onsite crushing of the Stadium concrete materials for reuse in the new development. The work was performed in a very sensitive surrounding environment. All work was performed safely and within budget.
-
Company Name
Silverado Contractors
-
Company Role
Demolition Services
-
Areas of Expertise
- View ProjectMark Profile
Project Details
Project Type
New Build
Sector
Entertainment,Stadia
Square Footage
713,000 SF
Sustainability
LEED Gold
Construction Status
Complete
