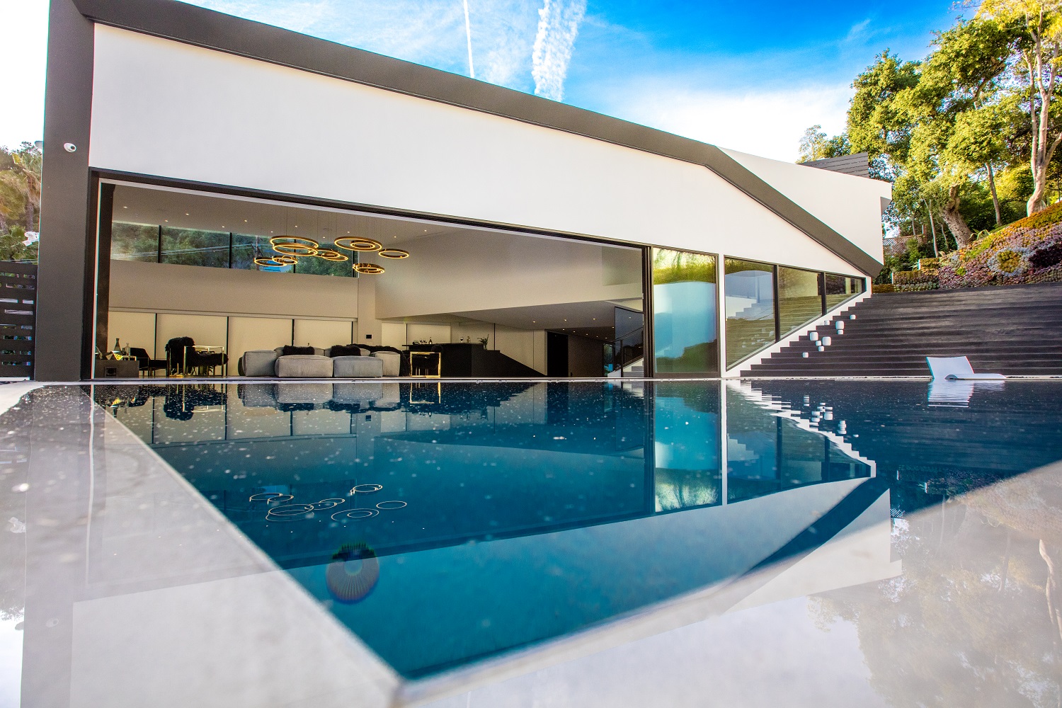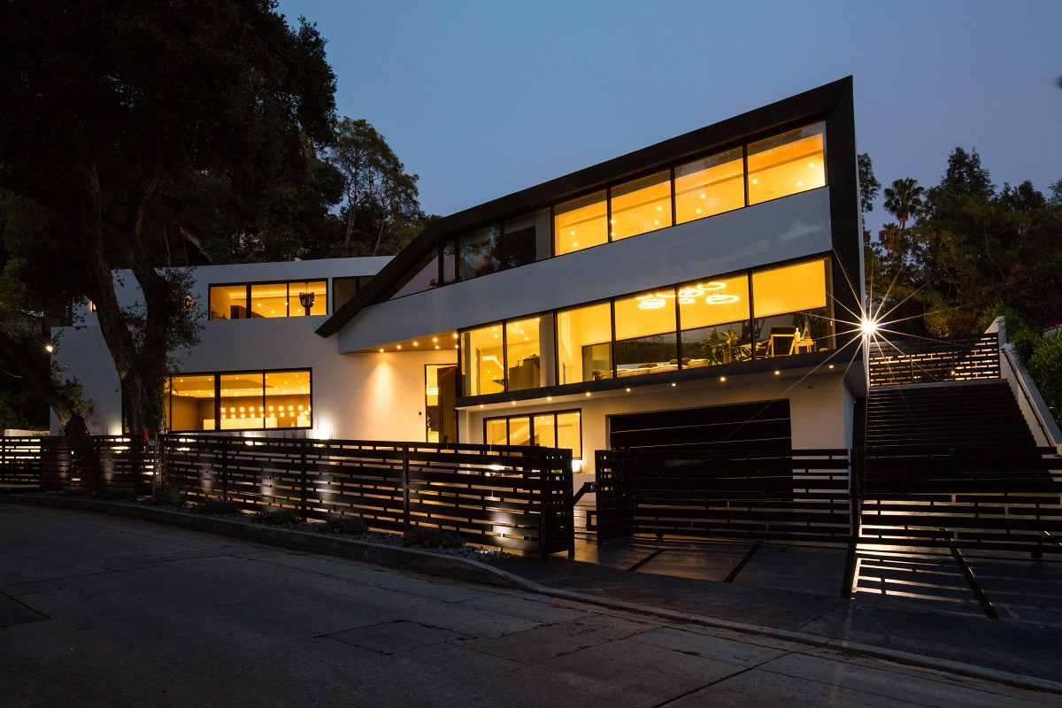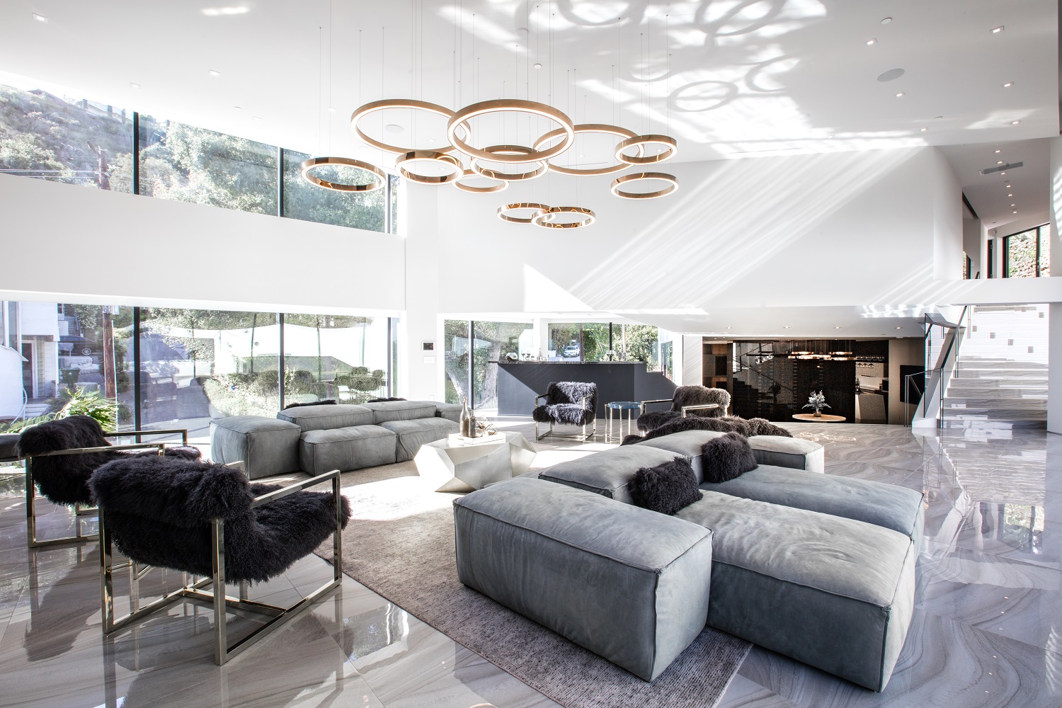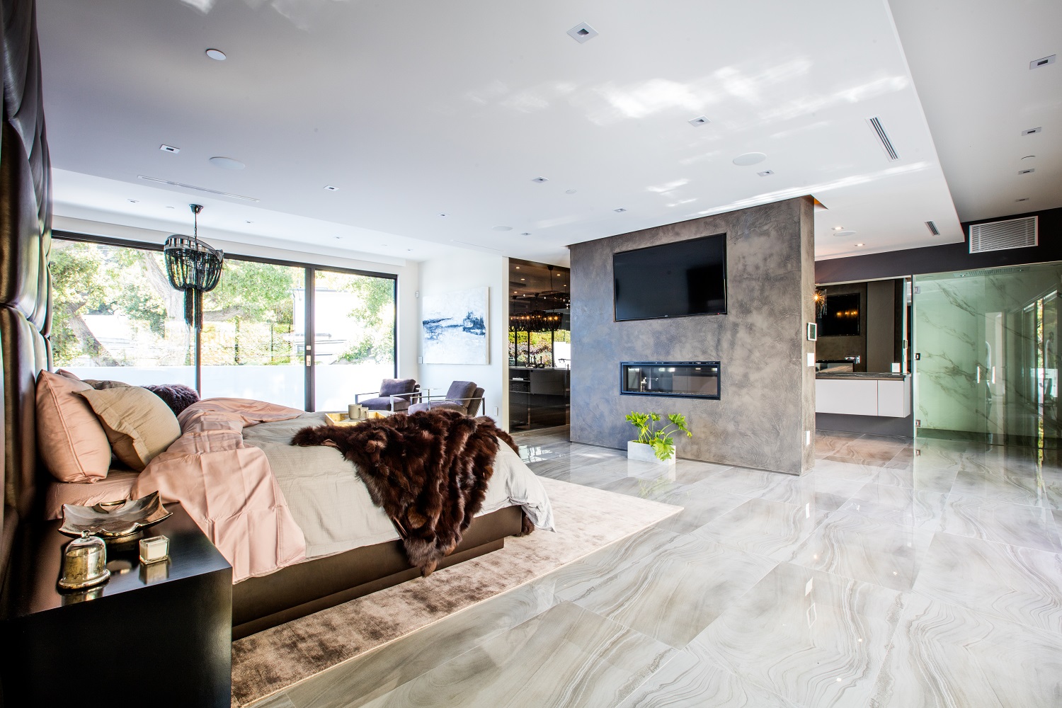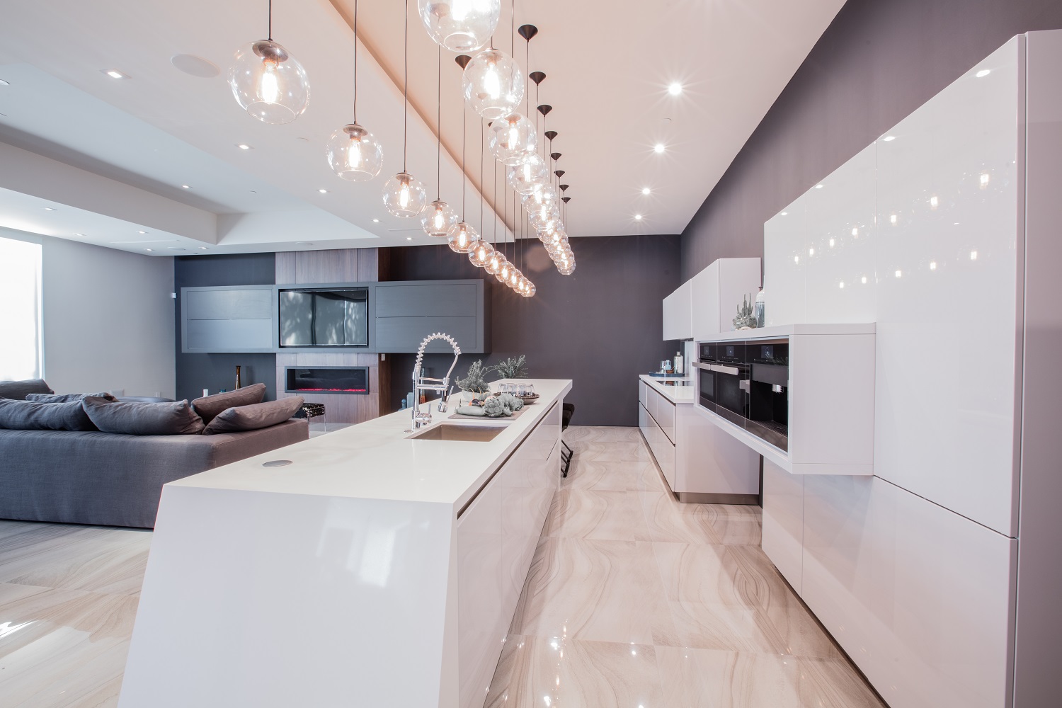
BO10
About BO10
The design for this single-family residence originated from the desire to respect the natural environment and the concept of creating a minimalist shell that would simplify the building to its most basic form.
Starting with wide steps that lead up to the entrance, the stairs continue inside and serve, not merely as a utility, but as a vehicle to gradually move residents throughout the house. Using a split-level design reduces the perceived distance from one floor to the next and gives the impression of separated rooms while still allowing for large open spaces. The feeling of openness is further enhanced by transparent faces that provide a visual connection from the front to the back of the site and allow the exterior to flow through the interior, filling the house with natural daylight.
In order to blend in with its surroundings, natural colors, materials, and textures were chosen to give the house an earthy and harmonious appearance while the roof was sculpted to resemble a natural landscape. The overall design also takes advantage of the bowl-shaped site by allowing for more privacy in the backyard, which consists of a secluded pool area on the second level that is nestled between the house and the hillside.
The design originated in a desire to respect the natural environment as well as the programmatic needs of the client. In its formal expression, the building was envisioned as a landscape, allowing the exterior to flow through the interior by means of transparent walls and continuous landforms. Transparent faces allow for visual connectivity from the front to the rear of the site. This formation is articulated with natural textures and colors to blend the building into the landscape. The building replaces the existing house on the site, minimizing any grading required. The design takes advantage of its “bowl-like” site, allowing the client added privacy and lessening the visual impact from the street or neighboring homes.
-
Company Name
Arshia Architects
-
Company Role
Architects
-
Areas of Expertise
Interior Design,Construction Management,Architect,Architecture
- View ProjectMark Profile
Project Details
Project Type
New Build
Sector
Residential - Luxury,Residential - Single Family
Square Footage
4,000 SF
Construction Status
Complete
