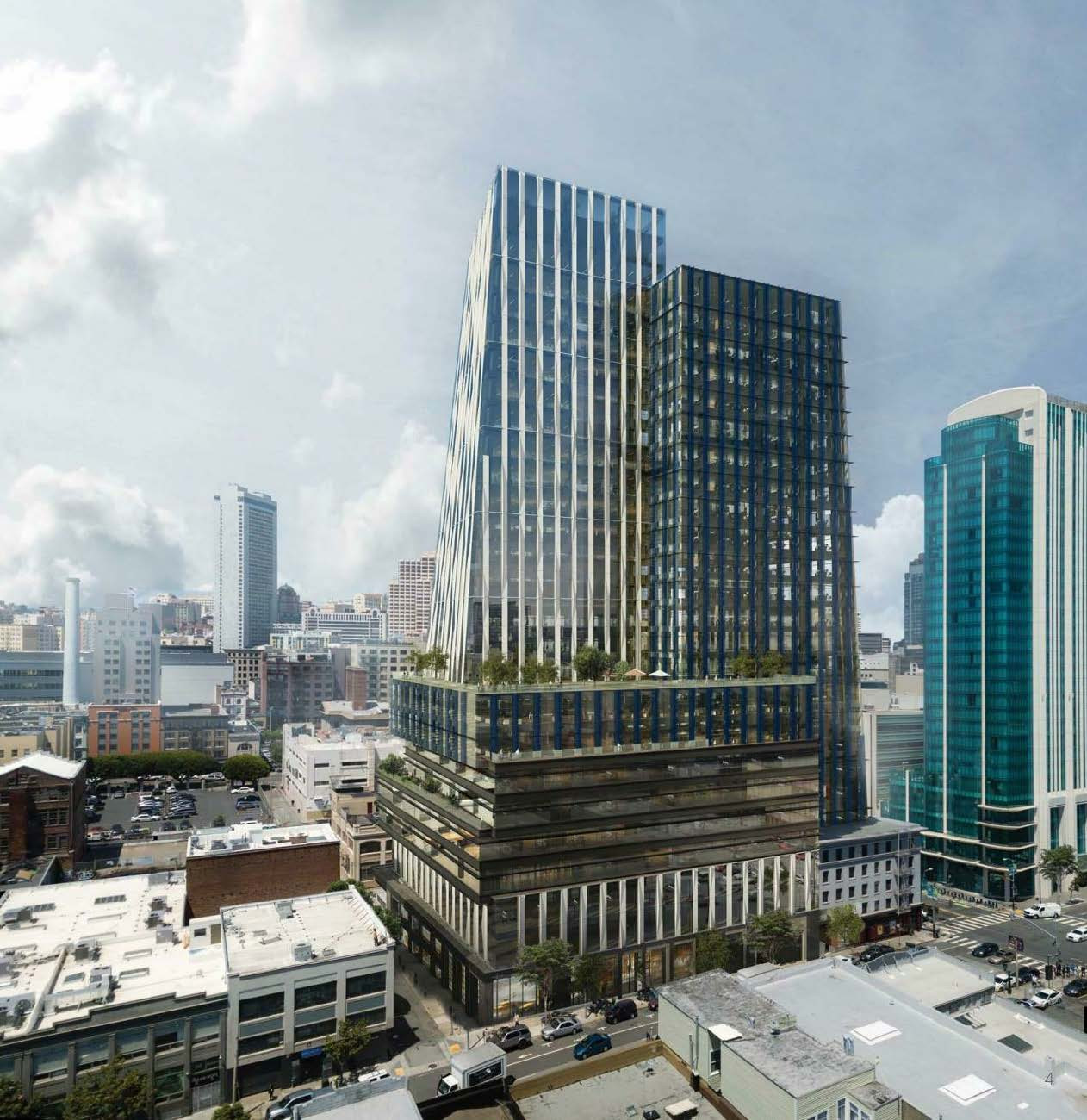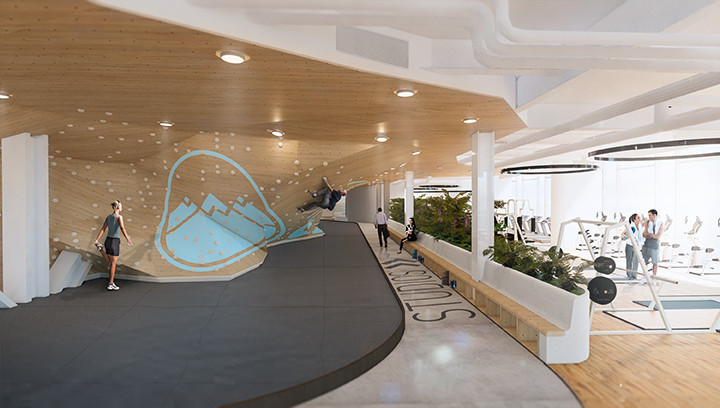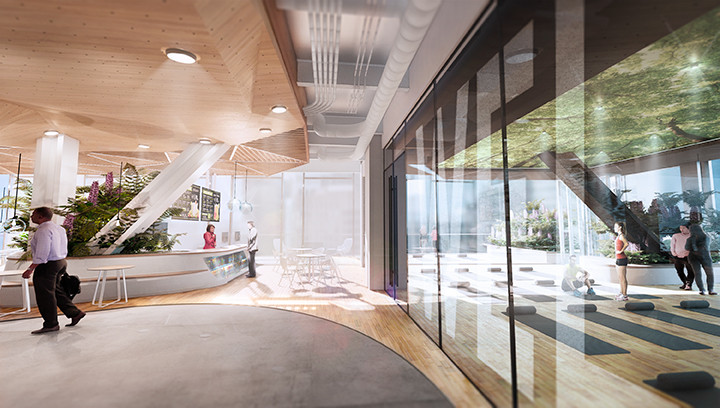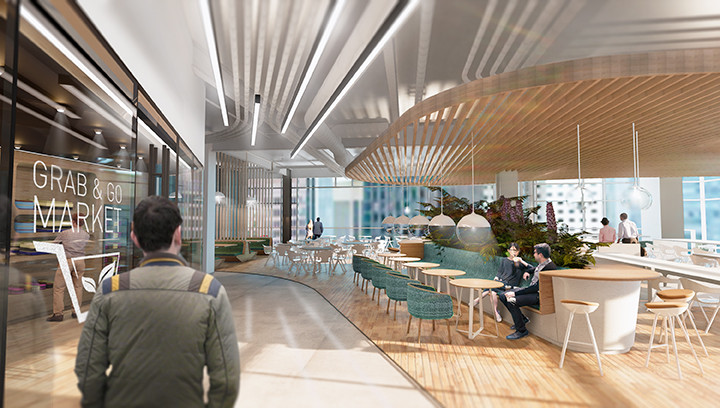- SEARCH /
- Quezada Architecture /
- 415 NATOMA AT THE 5M DEVELOPMENT

415 NATOMA AT THE 5M DEVELOPMENT
About 415 NATOMA AT THE 5M DEVELOPMENT
415 Natoma is a new landmark tower in the 5M Development located in the heart of the SOMA neighborhood of San Francisco. The 25-story commercial high-rise is being designed by KPF Associates in conjunction with House and Robertson Architects and Brookfield Properties. QA has worked closely with the developer, the design architect and the architect of record to provide multiple test fits for all 25 floors. The goal was to inform functionality and efficiencies of individual floor plates while maximizing rentable square footages. QA also provided interior design services and renderings for real estate broker marketing.
-
Company Name
Quezada Architecture
-
Company Role
Architects
-
Areas of Expertise
Architecture,Program
- View ProjectMark Profile
Project Details
Project Type
New Build
Sector
Commercial,High Rise
Square Footage
585,000 SF
Construction Status
Complete



