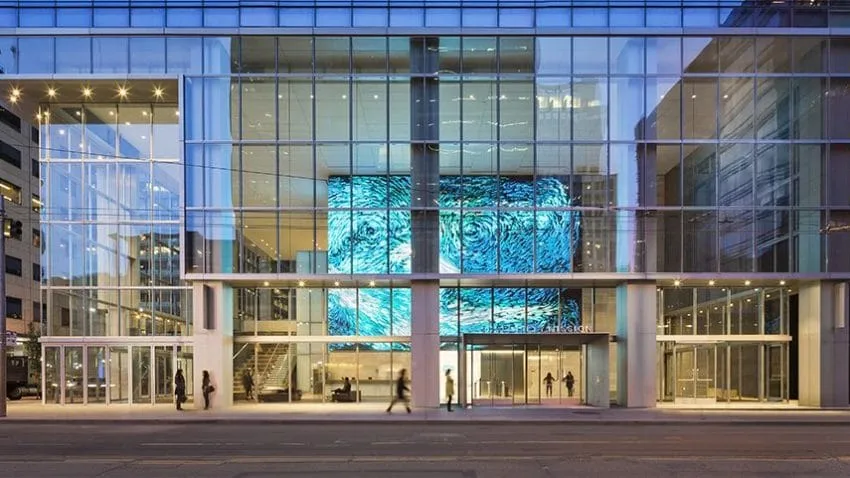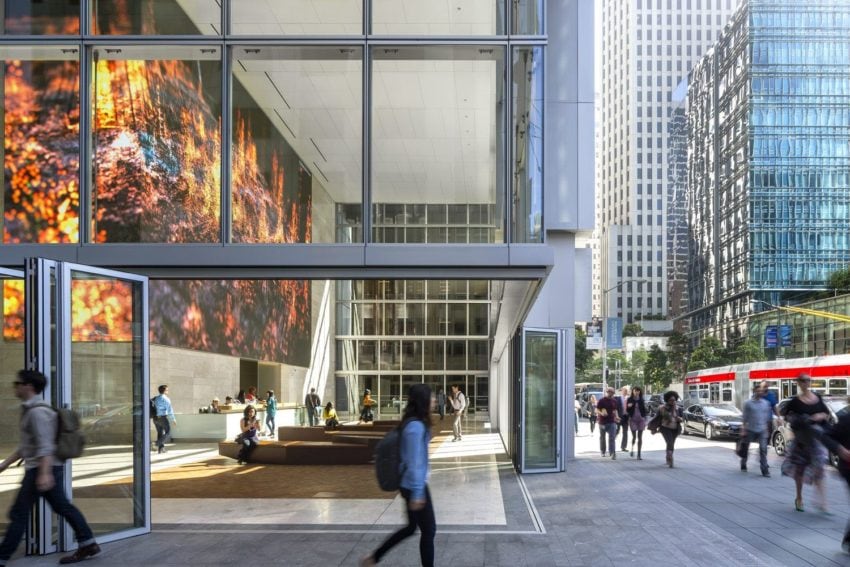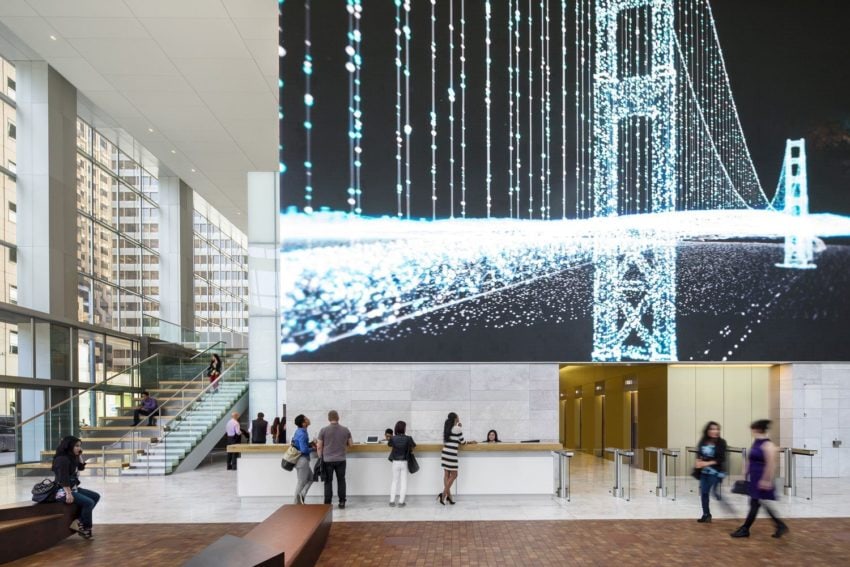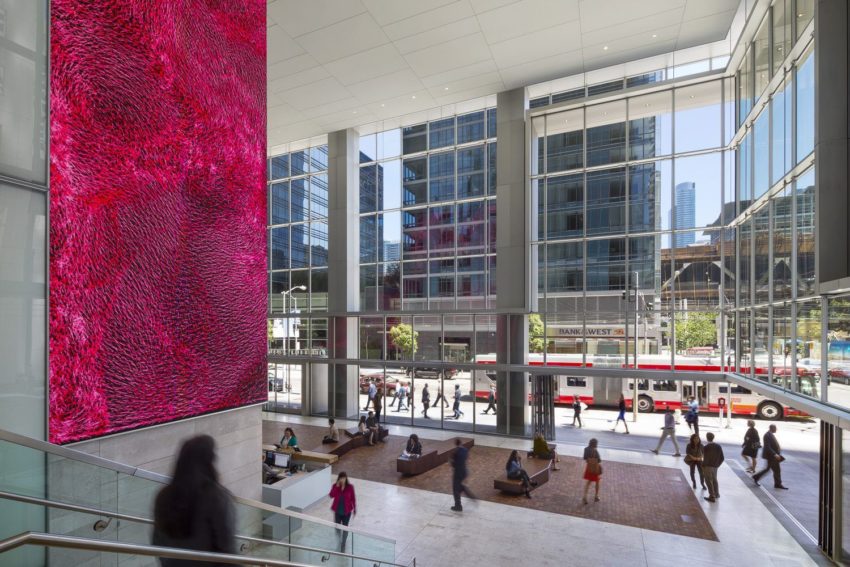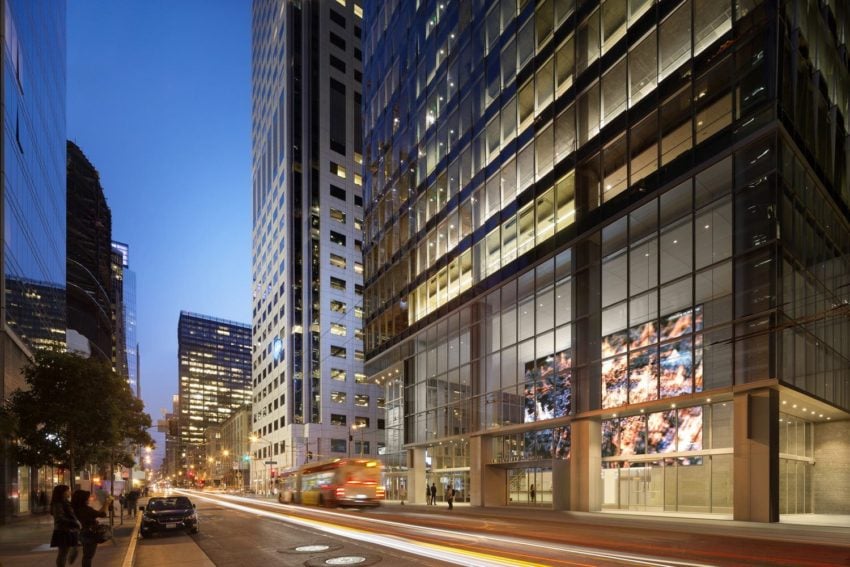- SEARCH /
- Webcor Builders /
- 350 MISSION
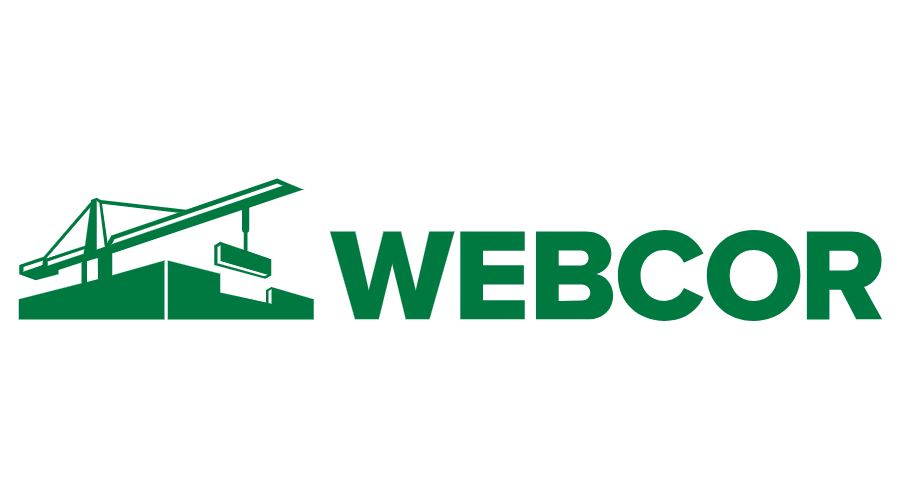
350 MISSION
350 Mission St, San Francisco, CA 94105, USA
About 350 MISSION
350 Mission Street located in San Francisco, CA is a ground-up, Type I concrete office project. The project is designed by Skidmore, Owings, & Merrill, LLP. This GMP project totals 450,000 square feet throughout one structure with 27 levels above grade and three levels below grade. Situated at the corner of Mission and Fremont Streets directly across from the Transbay Transit Center, the project features an open-plan work-space concept in a high-rise office environment. The concrete and glass tower features a side-wall service core, storm water collection, and under floor air systems; 11-foot exterior glass walls that allow for large, open floor plates; high, uncluttered ceilings and an abundance of natural light. The tower features a massive open air entry lobby with a three-story LED digital media canvas. This project is LEED Platinum®.
-
Company Name
Webcor Builders
-
Company Role
General Contractor
-
Areas of Expertise
- View ProjectMark Profile
Project Details
Project Type
New Build
Sector
Commercial
Square Footage
450,000 SF
Sustainability
LEED Platinum
